 SCROLL DOWN
SCROLL DOWN

 SCROLL DOWN
SCROLL DOWN

Residential

Rajarhat, Kolkata

Price starting from
65.9L* onwards

954-1400 Sq. Ft.

2 to 3 BHK

Under Construction

Phase II : 2 Acres

Phase II
Tower 3 - 132 units
Tower 4 - 138 units

EC23B038WB149292
CTE03912N022018E2023
EC231ENTIII0852017
CTE11702N022018E2019

RERA/P/NOR/2023/000086
Phase-II
“Pranaya"-the world of soulful living, endeavours to make your life an expression of who you are and what you believe in. Its coveted lifestyle avenues usher you to realise your hopes, dreams and desires, with every passing day. Thus allowing you to create a life, that is ever-evolving and nurtures your soulful side.
Rishi Pranaya homes are designed with amenities built for all in the family.
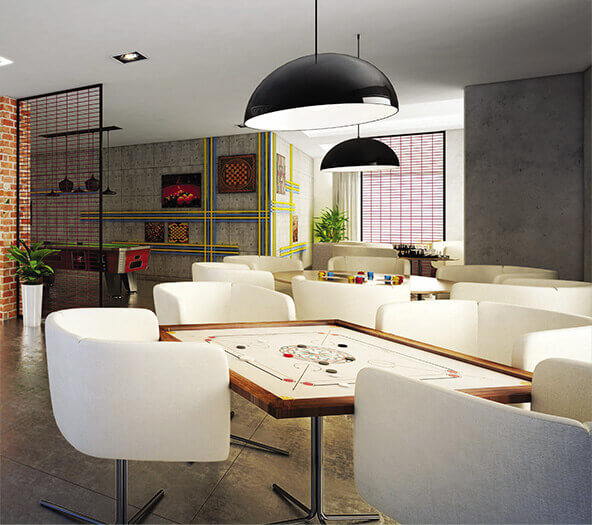
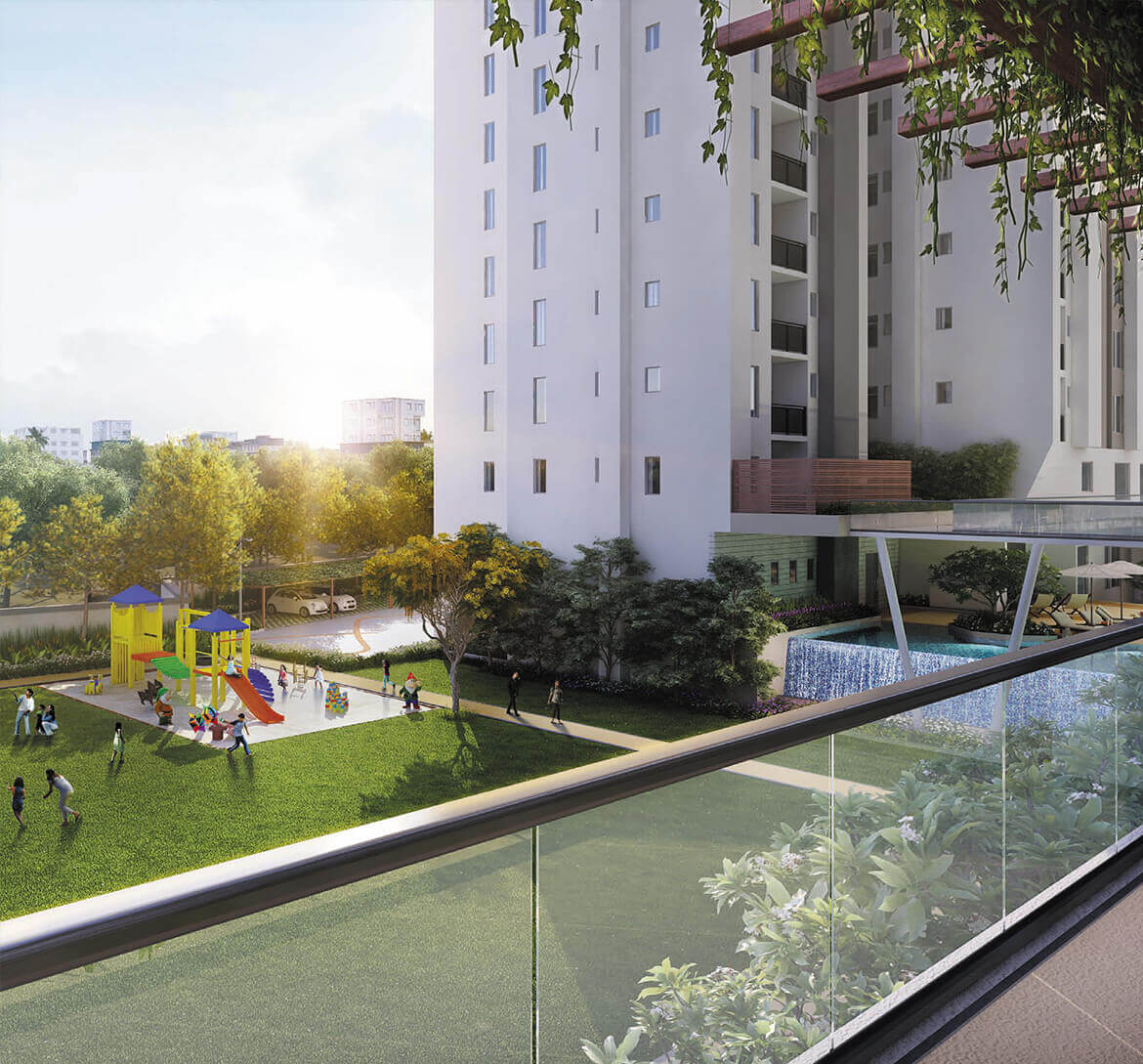
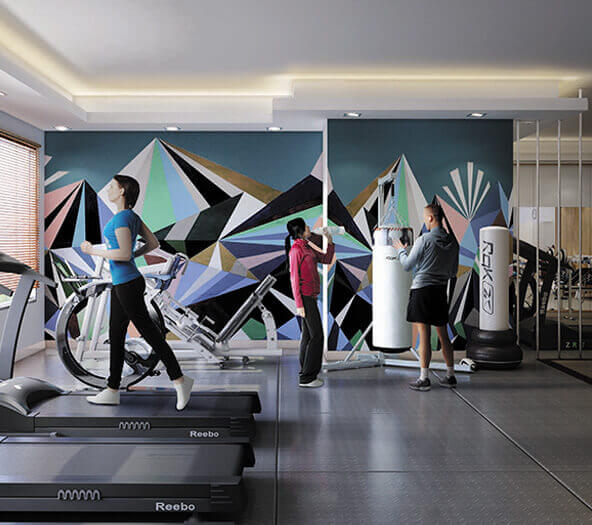
DAG NO.1088 (P) & Others, Mouza Kalikapur, J.L. No. 40, PO & PS -Rajarhat, Patharghata GP, Dist. North, 24 Pgs, Kolkata - 700 135, West Bengal.
Strategically located on the main road providing excellent connectivity & easement adding to given facilities within the project


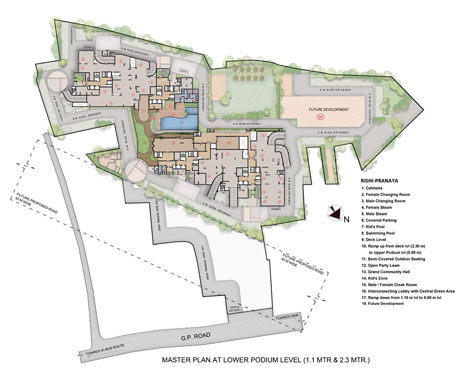
Lower Level
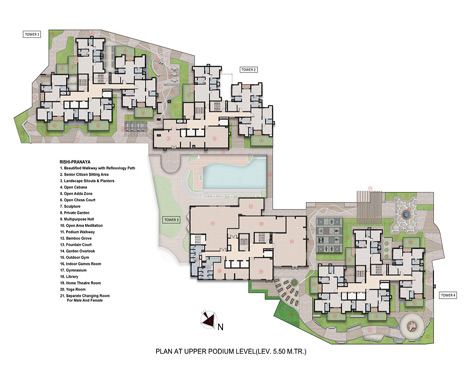
Upper Level
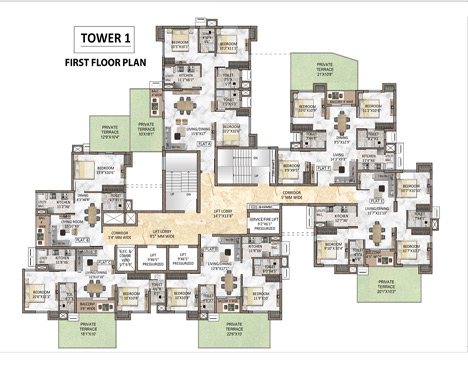
TOWER 1 - 1ST FLOOR PLAN
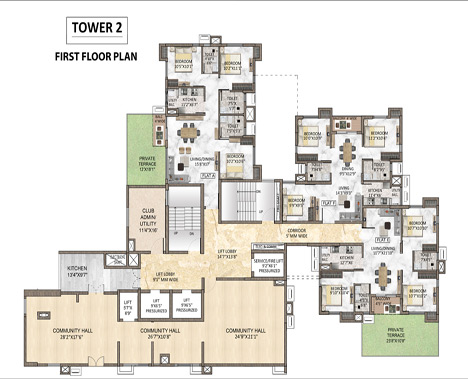
TOWER 2 - 1ST FLOOR PLAN
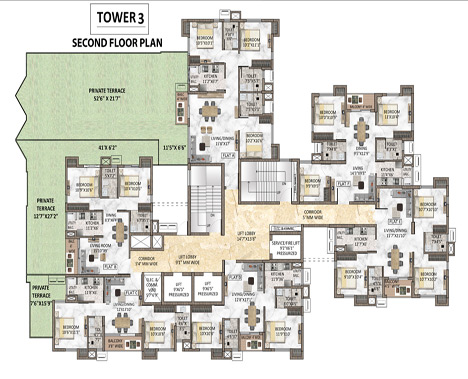
TOWER 3 - 2ND FLOOR PLAN
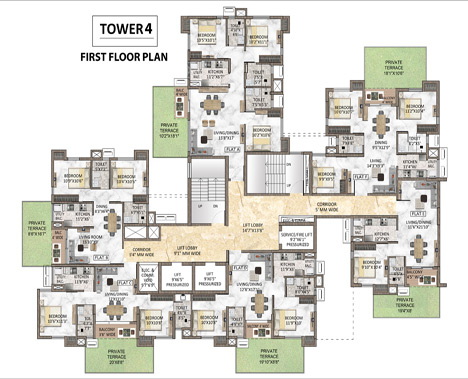
TOWER 4 - 1ST FLOOR PLAN
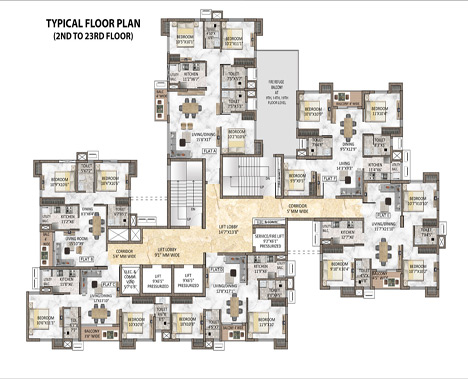
Tower 1, 2, 3 & 4- 2nd to 23rd Floor (Except T-3 2nd Floor)

Unit-A

Unit-B

Unit-C

Unit-D

Unit-E

Unit-F
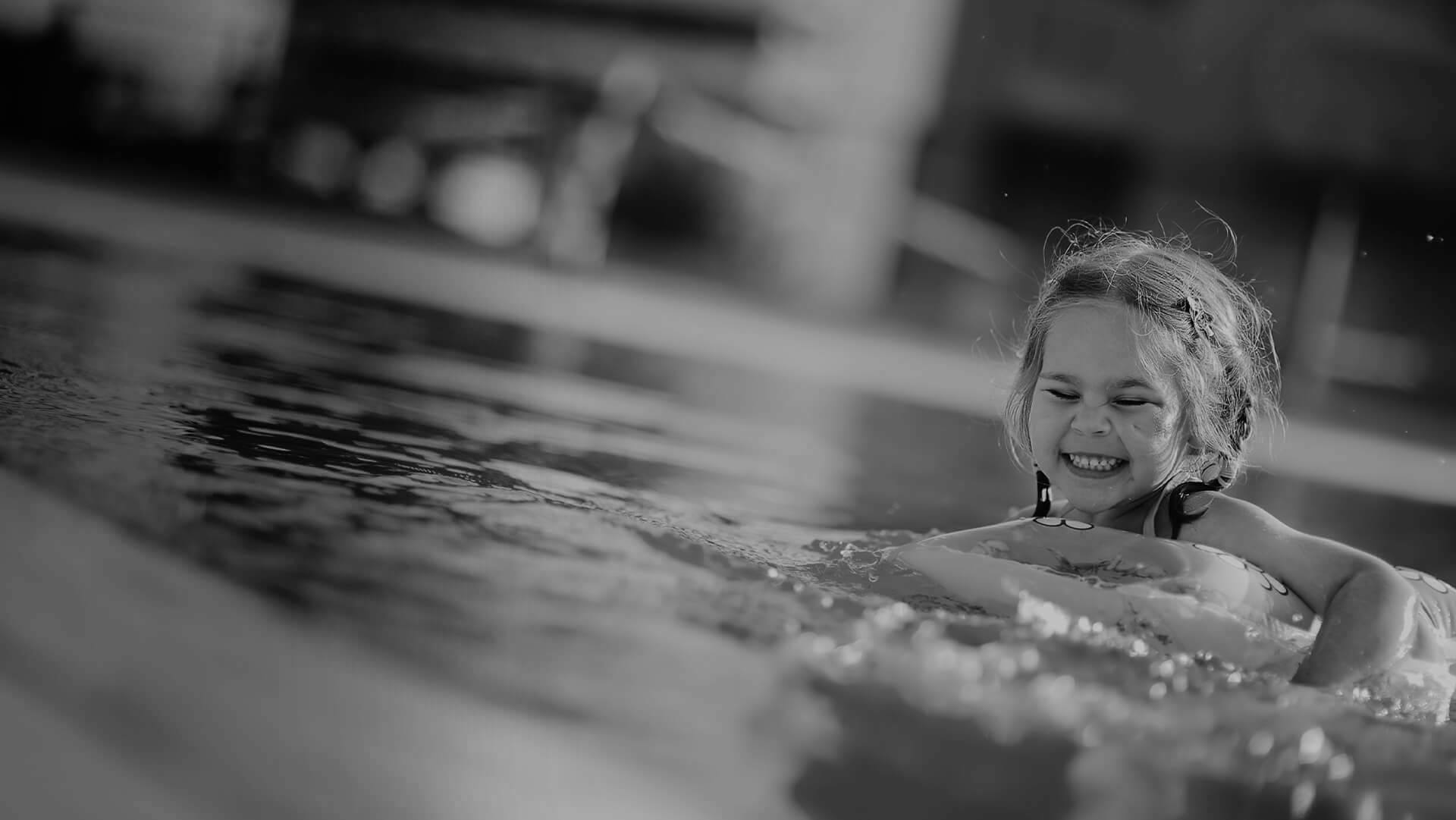

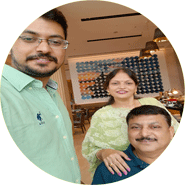
“The experience of the project tour was splendid; the location is a perfect blend of beauty and serenity. Delighted to be a part of the Rishi family. Kudos to the team. Special mention to Saikat, keep up the good work”
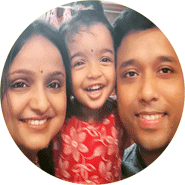
“I had the pleasure of being a part of the Rishi Pranaya Family. I had purchased a 2BHK in October 2020 in the middle of the pandemic when the construction had just begun. I have had a great experience with the sales and the engineering team who have been extremely helpful with all my queries”
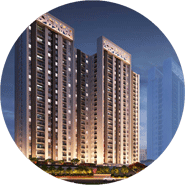
“The group Rishi had been very helpful since booking my flat. The environment and ambience are very beautiful. Amenities are very good. Hoping to pass peaceful post retirement life there.”
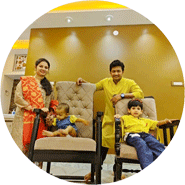
“A house is made of brick and beams.”
A home is made of hope and dreams.
Thank you, Rishi Pranaya, for being the intermediary of our dreams to reality.”
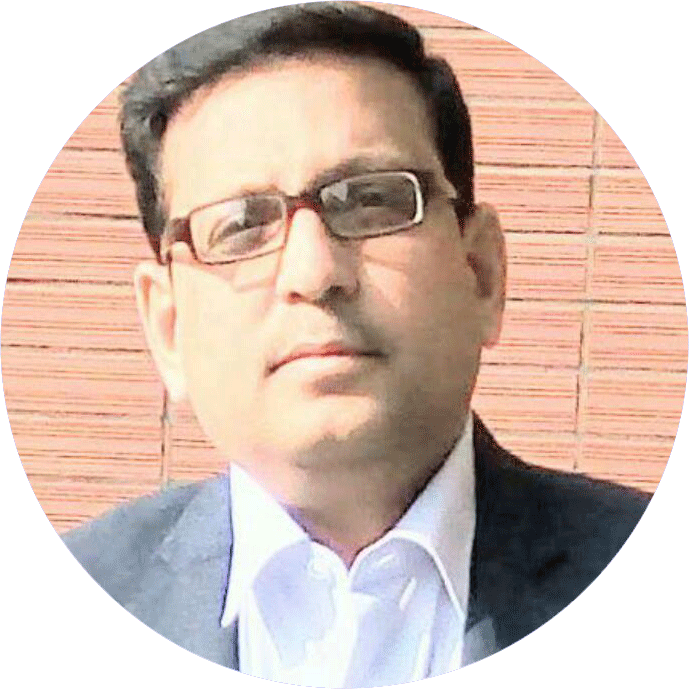
“We got very sincere and heartiest welcome from Rishi Pranaya. Very cooperative in service also.”
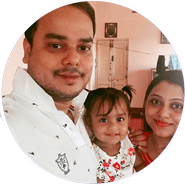
“We liked the property Rishi Pranaya because of the amenities, plenty of open space, proposed 40M road and the layout of the apartment with spacious and airy living area.”
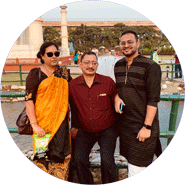
“Location is good. Easy payment processing, good behavior of all employees. High rise building. All modern facilities available and DPS School is very near.”

“Purchased a 2 BHK Flat after visiting other projects. The flats are well designed here with a lot of cross ventilation. Most of the amenities which we look for in a housing society will be provided. Rate is also reasonable at present. Location wise it is nearby ecospace and lot of local transportations available. If the proposed 40m road is built, this project will be one of the best in New Town area.”
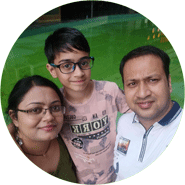
“We liked the lush of greenery and facilities provided in Rishi Pranaya project. We also liked the concepts of flats and high-rise buildings made by the Rishi group.”
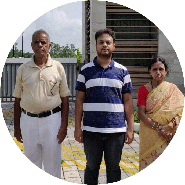
“We were looking for an apartment in a healthy environment and finally we found it at Rishi Pranaya. This premium segment project is nearby eco space location. The best part of this project is the planning of construction. 70% of the space has been kept for greenery and amenities. They have built the building in rest of the 30% of the land inside the society complex.
Eagerly waiting to key-in our dream apartment soon.”
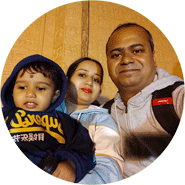
“It was a nice experience buying property at Rishi. Sales representatives are so helpful to assist at any extent. I got the best suggestion on which flat I should select. No extra effort needed to get bank loan, registration etc. Everything is taken care by Rishi. After sales services also very good. Overall, it's very nice experience so far. Looking forward to take hand over of my flat. All the best Rishi !!!.”
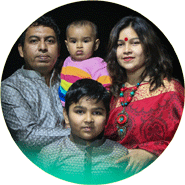
“It is really a good journey in terms of expectation and excitement from the very day of booking our property here. Undoubtedly we are very happy to get excellent services provided by the customer services team. Always we use to get all our doubts and queries resolved by them instantly. Thanks for all your help and support.”
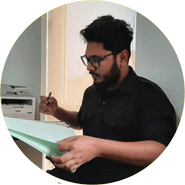
“It’s been an immense experience since the beginning with Rishi Group, with their unmatched build quality, seamless process flow, transparency in pricing and work-progress. Undoubtedly is one of the most competitive projects in Newtown.”

“I visited project site 2 days before the lockdown and was really impressed with the customer service. I booked my home even during the lockdown as I didn t want to waste time to make the best decision of my life. This is the best project in Kolkata to own a home.
Thanks RISHI PRANAYA”
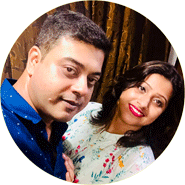
“We purchased a 2bhk flat in Rishi Pranaya couple of years ago. From the beginning we have experienced great support and cooperation from the entire team, especially from Saikat. He has been extremely helpful, candid, provided proper information, helped explain clearly all the details and managed everything brilliantly. We feel super excited to have bought our own dream home in such a beautiful property of Rishi Pranaya.
Thanks for all the help and support during the process. Keep up the good work!!!.”
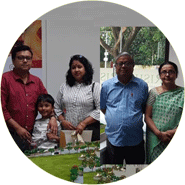
“We conceived lots of questions and problem statements when we reached out to Rishinox and surprisingly each dept. of Rishinox hand holded us as true consultant across the journey. We are happy to be a part of this flagship project.”
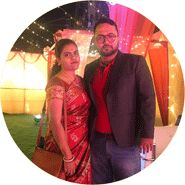
“I want to take this opportunity to appreciate Mr. Pritam Ghosh and Ms Swastika Ghosh for their pre and post sales flawless support. I also want to congratulate all Rish Pranaya s staff to communicate with me on time during this critical situation. Thanks for your support and expecting same till handover.”
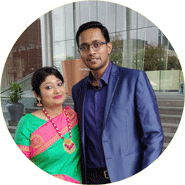
“The experience with Rishi Pranaya s team has been very good since day 1. We booked the flat in Aug 2020 during lockdown, relatively virtually, with virtual walkthroughs and video calls assisted by Pratyush from PropTiger. The project looked very promising with modern amenities, and good layouts and helped make our decision. The assistance from Rishi Group s customer service team with booking, loans and registration has been very helpful, since we are based in Gurgaon, and had to get these done in couple of trips to Kolkata. The progress of the project has been good, with monthly updates hitting the inbox every 1st of the month. We really look forward to visiting our flat in Tower 1.”
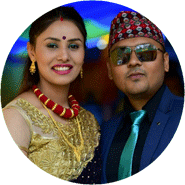
“Rishi Pranaya is a very nice project and we have purchased it and get all the details before purchase. Project location is beautiful, and it will be upgraded in future. It will give a very pleasant ambience for our Kid. Thank you, Rishi Pranaya, for providing us a happy soulful living.”
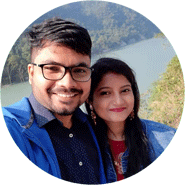
“Home becomes purely a sentiment instantly when you’ve spent a number of years dwelling out of your village, in a city. There I’ve picked Rishi Pranaya over any other projects to avail its peaceful presence as it depicts in ‘soulful living’.
The site itself entangled me in its tempting offerings of amenities. Moreover, the project is a solution to associate with my daily going points.
Last but not the least the supporting team of Rishi Pranaya has entirely satisfied me since the very beginning of our journey to a betterment.”
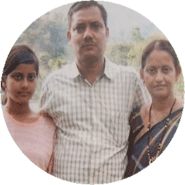
“I have purchased a 3BHK Flat from Pranaya Rishi Group. Everyone of this group is good. They explain everything in a way that is easy to understand. They are professional, experienced, helpful, and amiable. I recommend anyone to contact with you.”
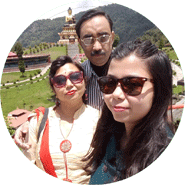
“My experience with Rishi Pranaya has really been very, very satisfactory. The services provided by them is highly commendable. The people representing the company, right from Mr. Venkatraman to Swastika, Anindita and the rest have always been so very helpful and cooperative. They are always ready to extend their helping hands in all possible ways. It has been a very pleasant journey for me with Rishi Pranaya right from February 2020 and l hope this journey gets all the more better with the passing years. Last but not the least, l must say that Rishi has always lived up to the expectations of the clients and the high repute that the company holds.”
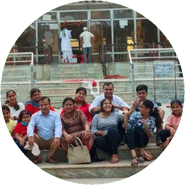
“We are very lucky to be part of Rishi Pranaya project since 2019 and it was very difficult to continue the project during covid period, but Rishi group continued to do construction in difficult situations, and we are eagerly waiting for completion of project and wish whole team good wishes.”
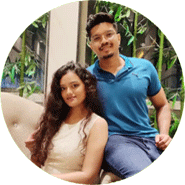
“You have an excellent customer service. I appreciate all the efforts and the guidance provided by the staff. It is amazing how all the responses were precise and on time with polite and professional efficiency. The progress of the construction is shared every month (eBulletin) that helped us to track the progress. I had a great experience and looking forward to your future endeavours.”
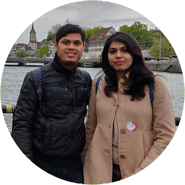
“It is really an amazing experience so far. We have booked our first flat in Rishi Pranaya and the process was very smooth. The Rishi Group team handled all the legal formalities and addressed our queries in a timely manner as expected of them. Moreover, the quality of the construction is top notch. We are very impressed with their authenticity and genuineness. We are eagerly waiting to see the whole project to be a grand success.”
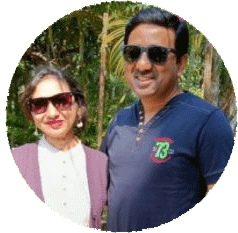
“We are attached with Rishi Pranaya team since 2019. We are one of the first few customers who bought the flat at Tower 1 at the initial stage of the project. So, far our experience is very much positive.
The team always help us to address our queries, issues on time and very much co-operative. It is really a lovely experience with this group.
I am confident that Rishi Pranaya team is able to make this project as one of their iconic project and offer us a beautiful living space.
I definitely recommend this project to my known people who are interested for buying a new property.”
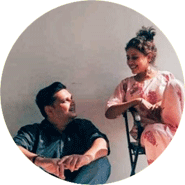
“We are extremely delighted to be a part of the Rishi Pranaya family. As described "Pranaya"-the world of soulful living. This endeavor is more than a project for us. With a perfect blend of dreams and emotions, we have witnessed unique concept of home from Rishi Pranaya. With layouts, infrastructure, planning, design and artwork, Pranaya has touched our hearts. Glad and delighted to be a part of this soulful living.”
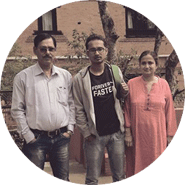
“Excellent location. Well behaved and equipped staff. Very good future plans of the project and current rates are good and justified. The 40mtr road plan makes it more attractive. Also, a superb high rise to look for.”
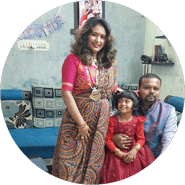
“I booked a flat at Rishi Pranaya. There are several reasons to book this property over the other ones, but I would like to mention a few.
1. Location - Location is promising and it‘s near to my office and my daughter‘s school.
2. Price - Price was within my budget.
3. Project - I love this project and its layout and getting all the amenities, me and my family were looking for.
4. Builders Credentials - This was one of the key factors for choosing Rishi.”
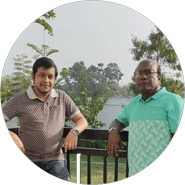
“I have chosen this project mainly because of its location as it is going to be a prime location in the forthcoming days once the proposed road comes up. Everything like school, hospitals, Metro, Malls etc. are there within 3 Kms as well as the Airport is also just 20 minutes away from the place. All modern amenities are within the vicinity and most importantly the project is certified by INDIAN GREEN BUILDING COUNCIL which means we can expect a lot of greenery inside the project which is very crucial in modern day life as well as in modern society. Not only that, I think that the project is budget friendly, and last but not the least, I want to give my sincere thanks to all front line and back end staffs of RISHI Group for their hospitality, friendly behavior and co-operation, no doubt that they are all very supportive and I also want to give thanks to Mr Debojit Saha from Proptiger who was very helpful and also helped us to understand the whole project.”

“We were looking for a 3bhk with modern amenities in a high rise building and Rishi Pranaya is the best option we have found.
So far, we had great experience with Rishi Pranaya, all the staff members were very helpful and responsive. Project plan is well defined, and the model flats were really a good experience, looking forward to having the best living experience in Rishi Pranaya ”
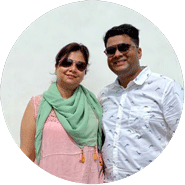
“Our investment in Rishi Pranaya was totally worth it. Rishi Pranaya is an excellent project with good amenities and facilities. The first impression itself was a brilliant one! Good Luck on your journey.”

Our search for a modern amenity, spacious home with location
nearby to our
workplace is all
fulfilled by the Rishi Pranaya project.
Detailed floor plans with model flats is a real good experience and staff very
amicable.
It is a pleasure to have opted for a 3 BHK flat and looking forward to this
soulful,
fulfilling experience.
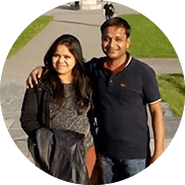
As the tagline goes “Soulful Living”, the apartment justifies
it
in all aspects. We are opting for a 3BHK where the plan is outstanding. The
apartments here are very airy and spacious. Ms Ankita from NK Realtors was so
much
helpful. Ankita helped us in showing the entire plan of the project and the
apartment. She has extremely good speaking & relationship skills.
We would be highly appreciated in continuing this relationship with this
project. It
is a dream come true for us.

We loved everything about the project, hence we decided to choose this property as our dream home. Looking forward to have a happy life in Rishi Pranaya, also a big thanks to Monashish who helped us in each of our visits and made our decision much easier & smooth. Ajay singh also made himself available all the time, even on week offs to answer all our queries. Thanks to the marketing team & partner team all the way.
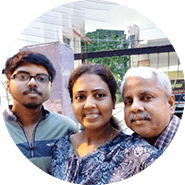
This is very good project with affordable price a 23 storeyed high rise constructed with modern technology with all major amenities in vicinity. A perfect time to invest in this HIRA registered project. It has an exemplary layout with optimized carpet area. So, welcome you all to rocking Rishi Pranaya. The project has actually raised the bar of modern living. Thank you Rishi Group.
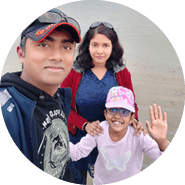
It is a pleasure to write a testimonial for the Rishi Pranaya
team. We had an excellent experience in terms of the continuous support that we
have
been receiving from the Rishi Pranaya team since the time we started interaction
regarding our dream home at Newtown, Kolkata.
We are glad that we chose Rishi Pranaya to help us build our dream home in
Kolkata
which looks promising both in terms of quality and price.
We cannot speak highly enough of the Rishi team’s professionalism, timeliness,
transparent communication, and great attention to details. Rishi is certainly a
quality builder that you can trust. Our experience has been positive and
rewarding
in many ways. We would highly recommend Rishi Builders to anyone wishing to have
their dream home in Kolkata.

I succeeded to choose Rishi Pranaya Phase-I as my dream
destination during this unprecedented tough time for humanity just because of
the
tremendous and unexpected support provided by the Rishi team. Searching property
online is itself tough and challenging but professionals from Rishi showed that
how
technology can be used to give you confidence, trust and elaborated
understanding on
the property starting from Online meeting to Online Site visit up to
understanding
every legal details and documentations. Which made me realised that Rishi
Pranaya is
really an outstanding project with all modern facilities placed in a jewel
location
foreseeing future architecture and scope of the vicinity.
With many thanks and appreciation to the whole Rishi Team.
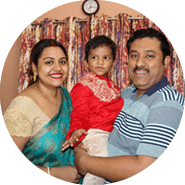
A superb project with amazing price. A 23 storeyed high rise constructed with My One technology (Hybrid) with all major amenities in vicinity. A perfect time to invest in this Hera registered project. Even it has an exemplary layout with optimized carpet space. Myself being a civil engineer couldn’t find any project in Newtown better than this, compared with One10, Happyville, Soul, Amistad and many more. So welcome you all to rocking Rishi Pranaya. The project has actually raised the bar of modern living. Thank you Rishi.

We are delighted to book our flat in Rishi Pranaya. Initially we did a lot of research of our own and visited many Real Estate projects. We could see that Rishi is offering us best value for money in terms of proposition. Project is beautifully planned. Looking forward to have more memories in and with Rishi Pranaya.
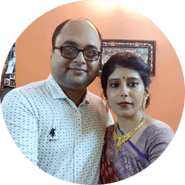
The location of ever-evolving Rajarhat, the professional and
experienced team of Rishi Group with their timely deliverables of all projects
PAN INDIA made us to book a property at their Rishi Pranaya.
Considering the recent progress of the Newtown Rajarhat Action Areas, the price
- amenities index and the trust of Rishi group will definitely make Rishi
Pranaya stand out amidst their competitors in these areas. The team of Rishi
Group, their support and professionalism set their standards way high. Now we
are really excited to have our Dream home there.

Aerial View

Day Elevation

Evening Elevation

Exterior Gate View

Eco-Living Space with Planters & cabanas

Landscaped garden with Kid's play area

Azure Swimming Pool with Kid's Section

Adda Zone with Sculpture & Planter

Tagore Inspired Walkways, Jogging Track, & Reflexology pathways

Designer Club Lobby

State-of-the-art-gym/fitness studio

Grand community hall

Indoor games room

Library

Open air gym @ podium

Kids play room
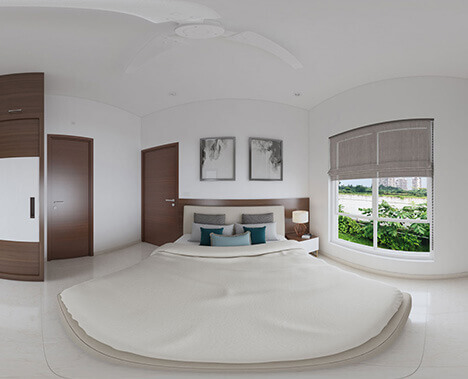
2BHK Type-B
CAM Area - 954 Sq. Ft.
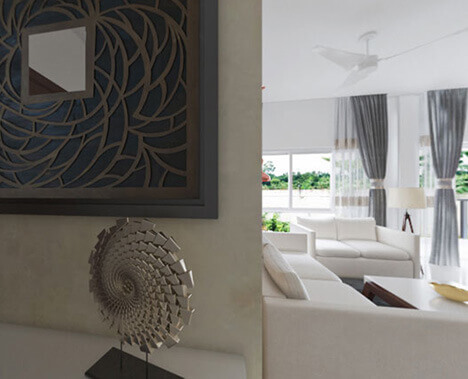
3BHK Type-A
CAM Area - 1400 Sq. Ft.


Experience Centre Walkthrough

Project Location Walkthrough

Project Walkthrough
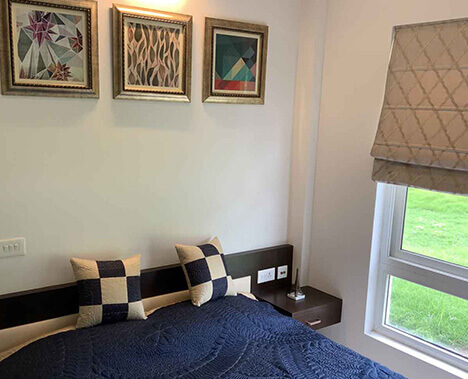
3BHK Model Furnished Bedroom
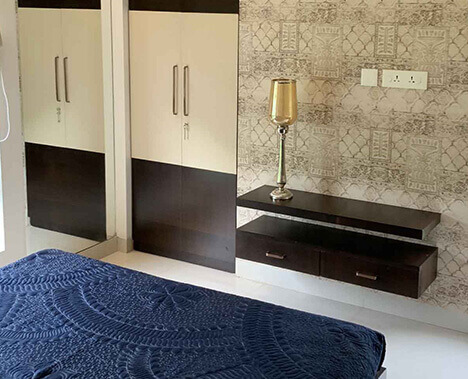
3BHK Model Furnished Bedroom
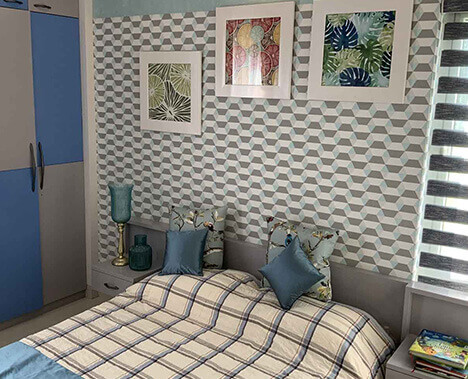
3BHK Model Furnished Bedroom
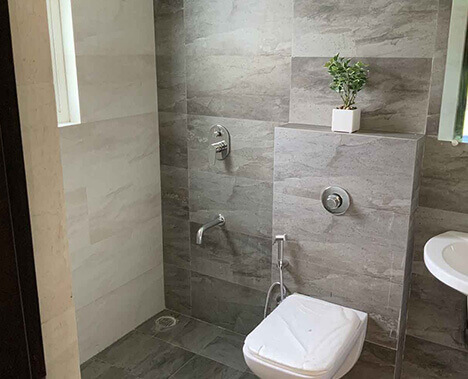
3BHK Model Furnished Bedroom Attached Toilet
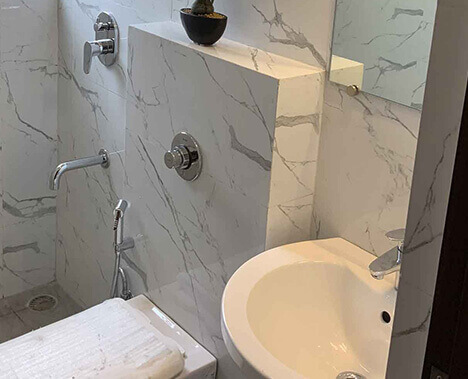
3BHK Model Furnished Common Toilet
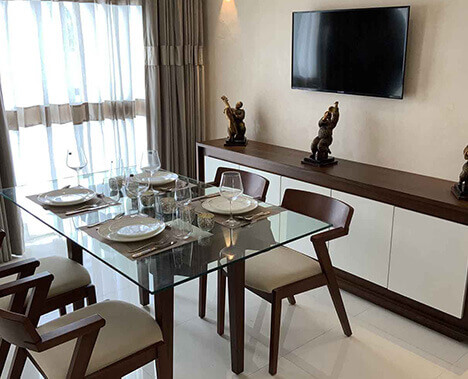
3BHK Model Furnished Dining Section
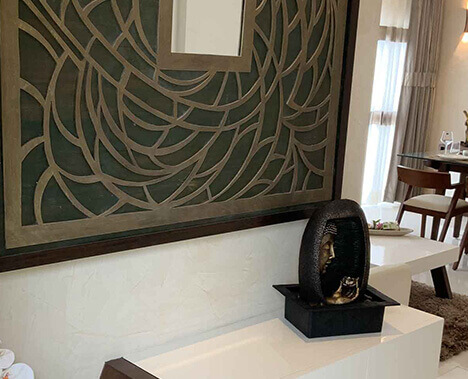
3BHK Model Furnished Entrance
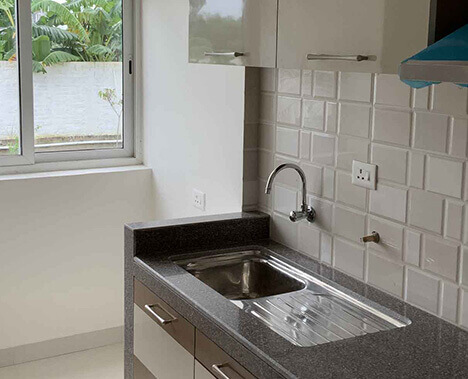
3BHK Model Furnished Kitchen-cum-Utility
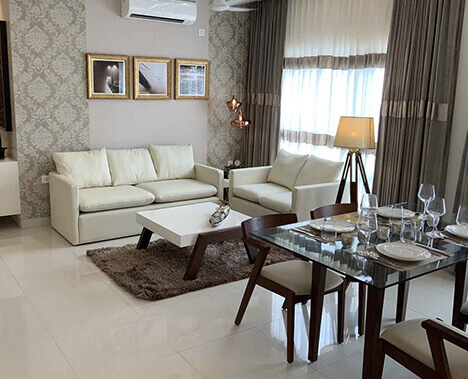
3BHK Model Furnished Living & Dining Space
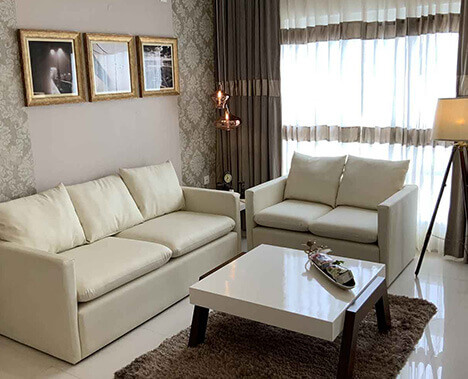
3BHK Model Furnished Living Section
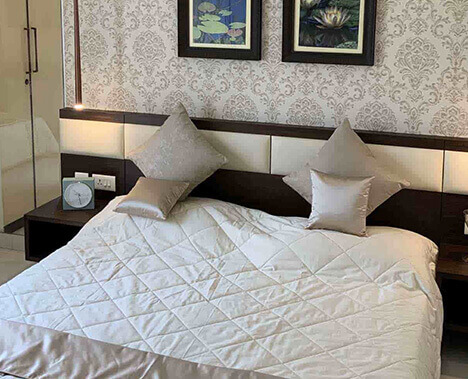
3BHK Model Furnished Master Bedroom
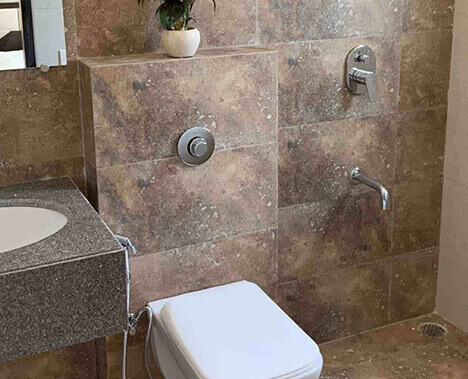
3BHK Model Furnished Master Bedroom Toilet
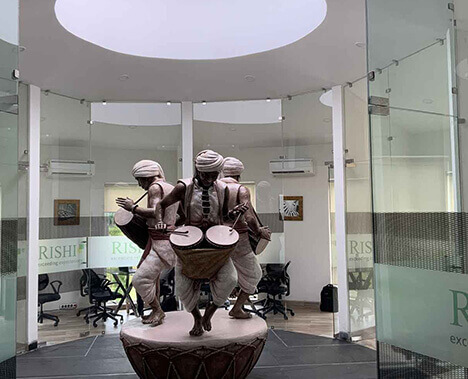
Client Meeting Rooms
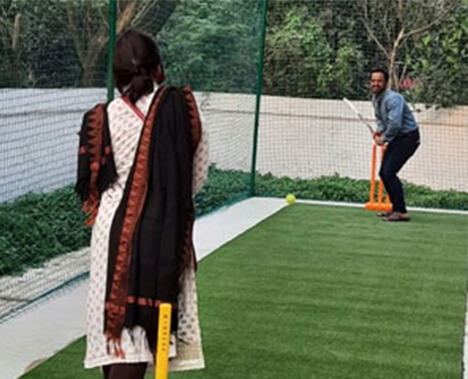
Cricket Practice Pitch - 1
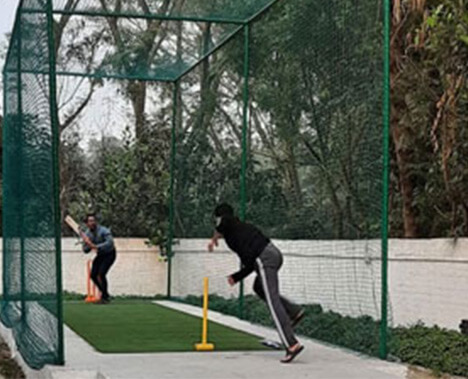
Cricket Practice Pitch - 2
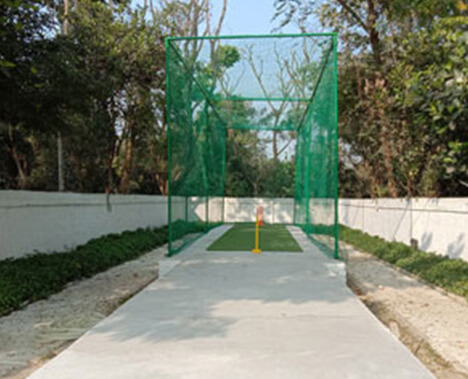
Cricket Practice Pitch - 3
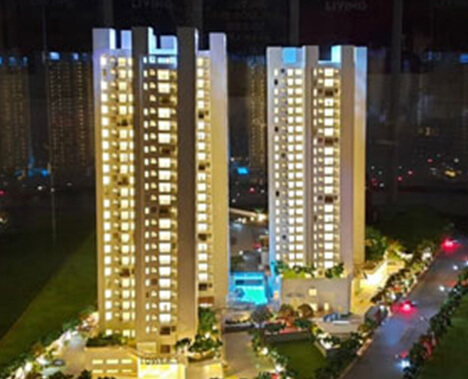
Scale Model Club View
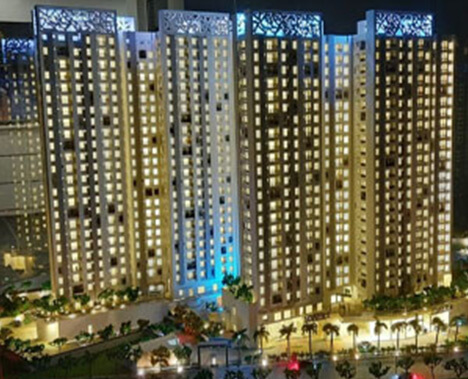
Scale Model Northeast View
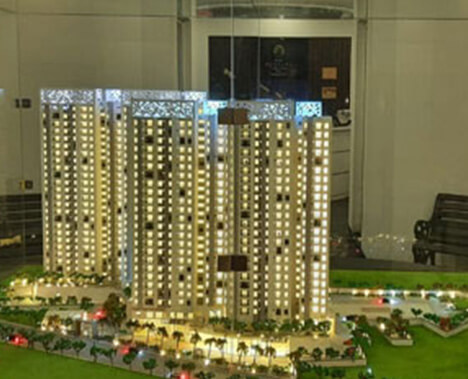
Scale Model Northwest View
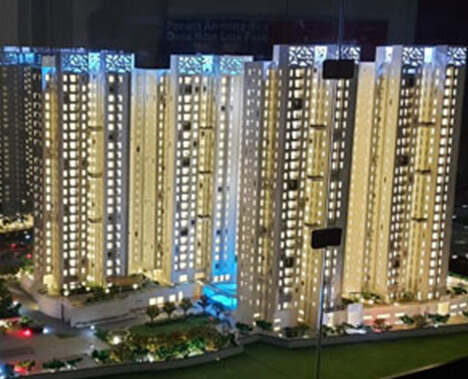
Scale Model Southside View
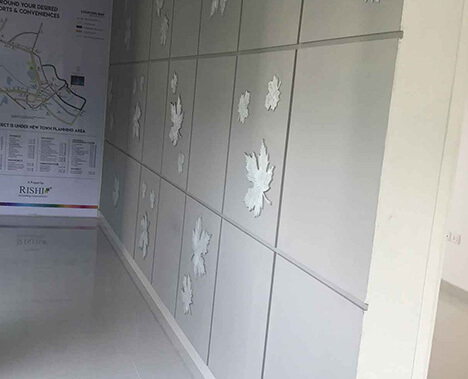
Flat Lobby
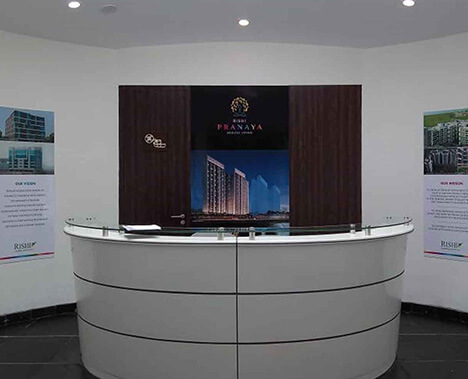
Grand Reception
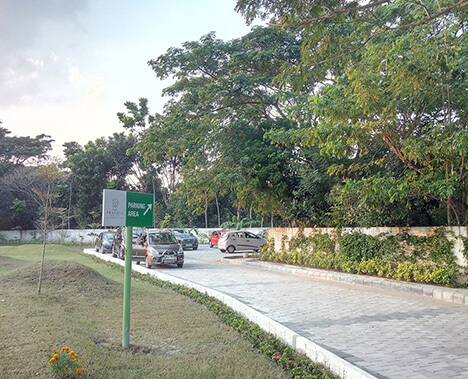
Parking Area
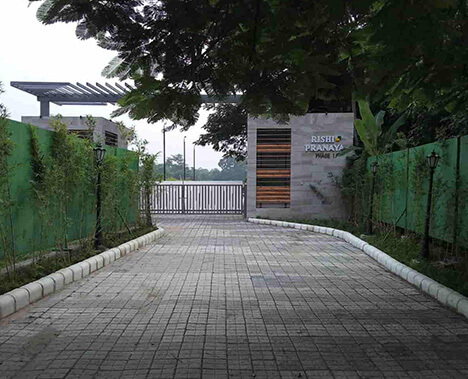
Phase-1 Entrance
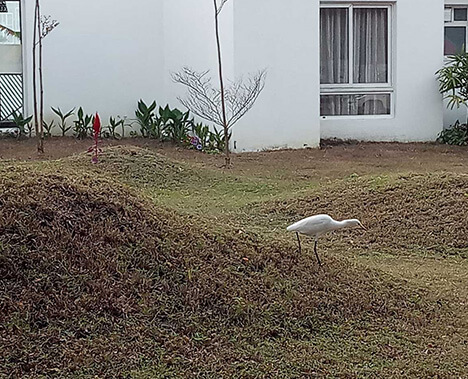
Winged Visitors
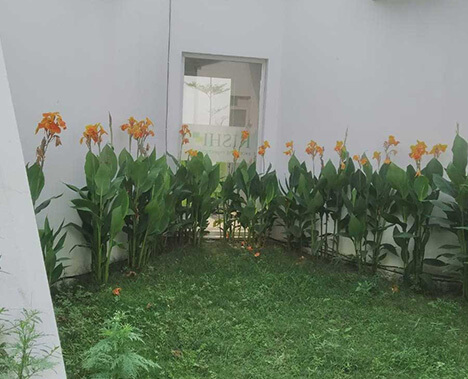
Blooming Flowers
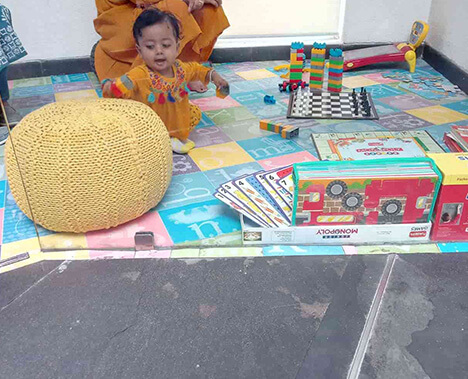
Children Play Area
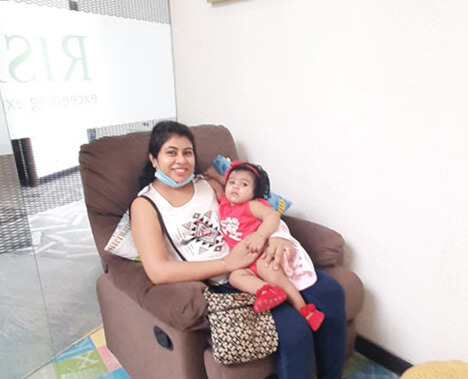
Children Play Area - 2
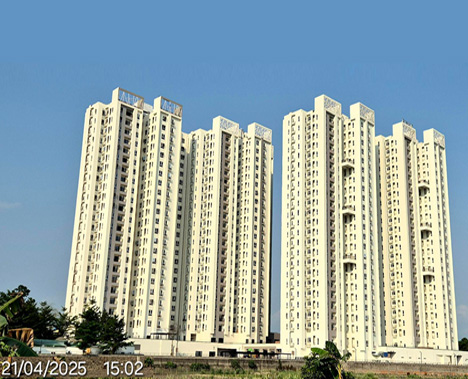
All Towers WIP
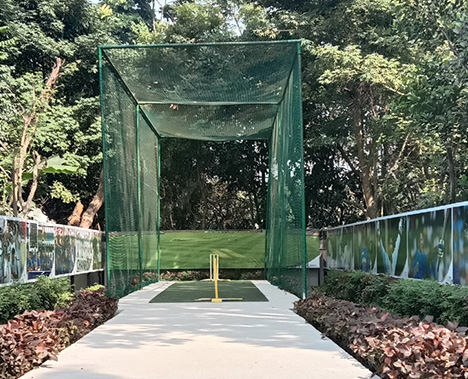
Cricket Practice Pitch
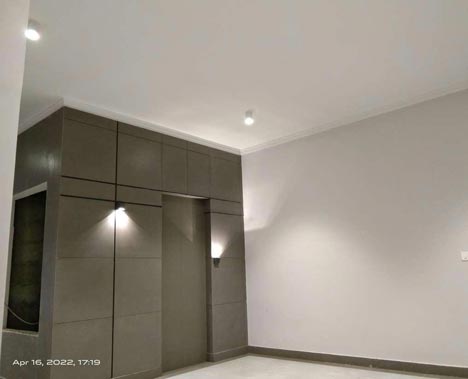
Typical Floor Lift Lobby - 1
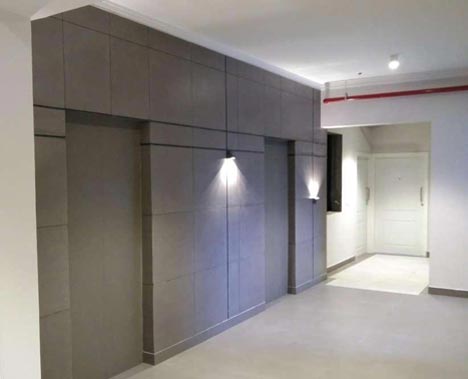
Typical Floor Lift Lobby - 2
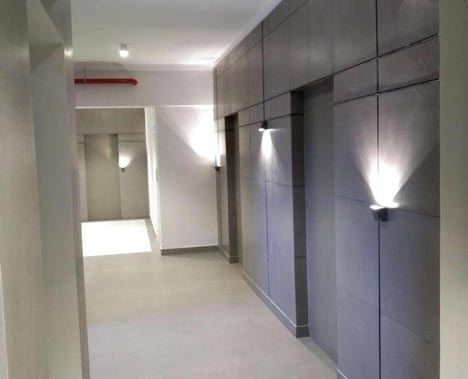
Typical Floor Lift Lobby - 3
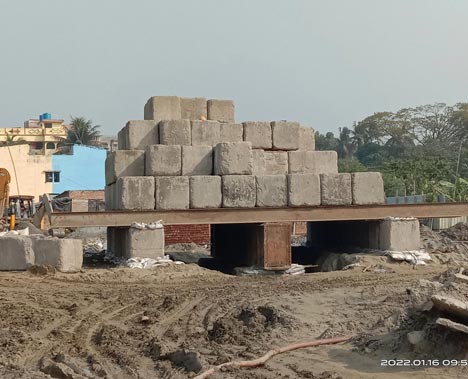
PHASE-II PILE LOAD TEST COMPLETED
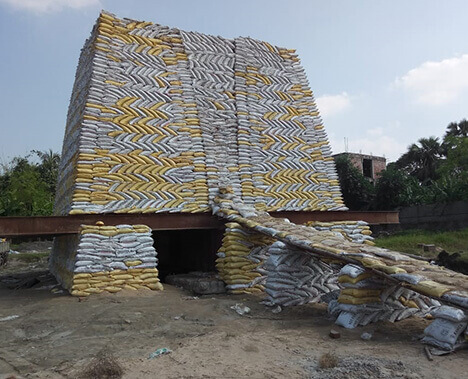
PHASE-I PILE LOAD TEST COMPLETED
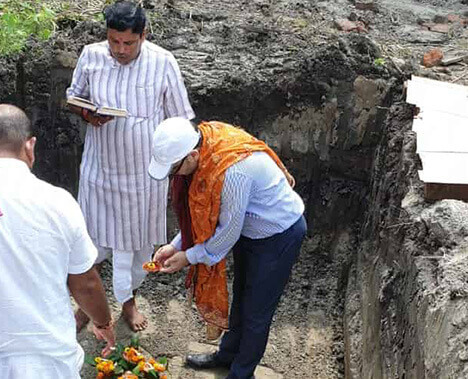
Bhumi Puja 18-10-19
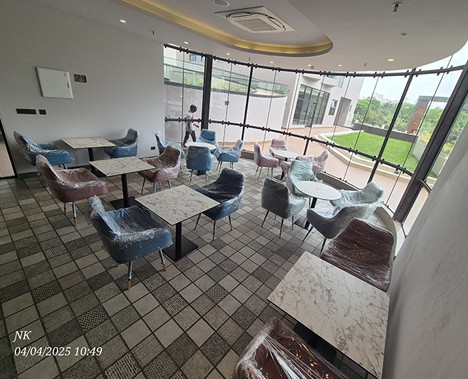
PODIUM VIEW FROM CAFETERIA
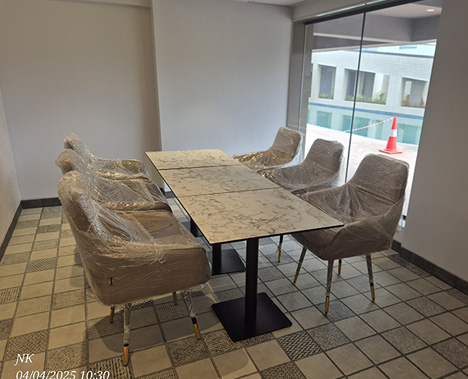
SWIMMING POOL VIEW FROM UPPER DECK CAFETERIA
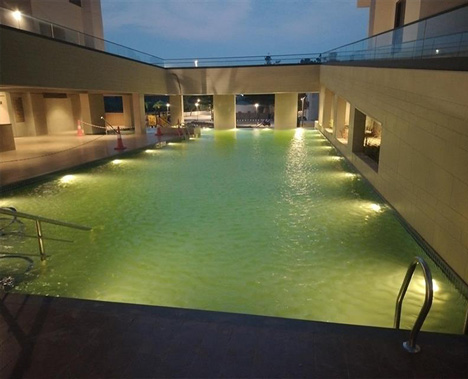
TWILIGHT BY THE POOLSIDE
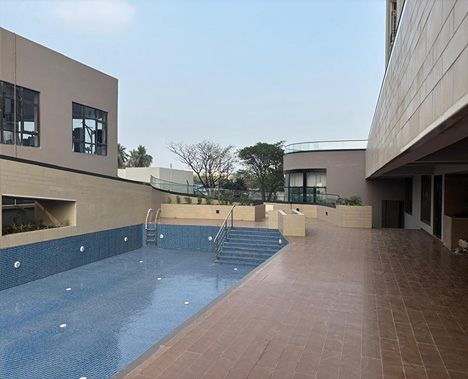
SWIMMING POOL DECK AREA

SWIMMING POOL FRONT VIEW
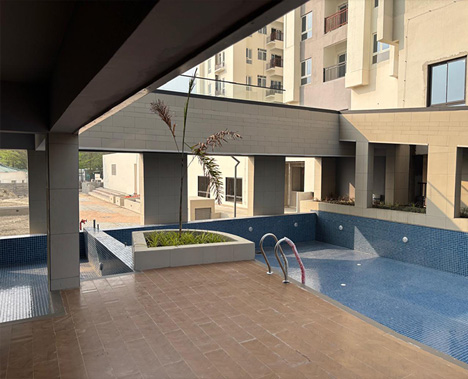
SWIMMING POOL WITH KIDS POOL
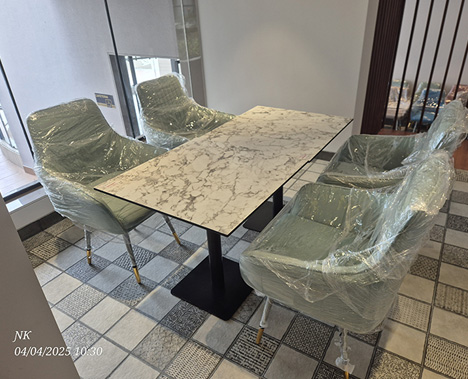
T2 CAFETERIA UPPER DECK
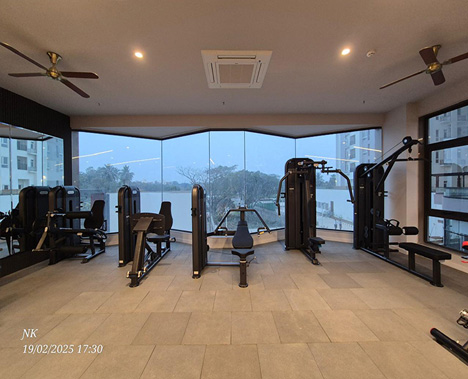
T3 GYM FACING MAIN ENTRY
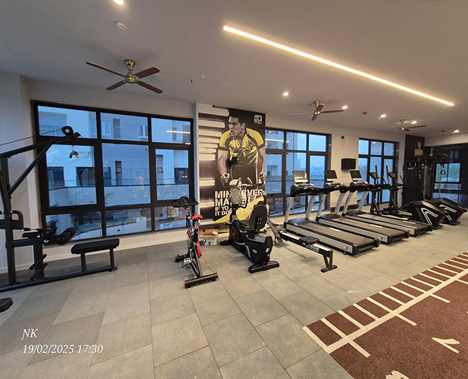
T3 GYM FACING SWIMMING POOL
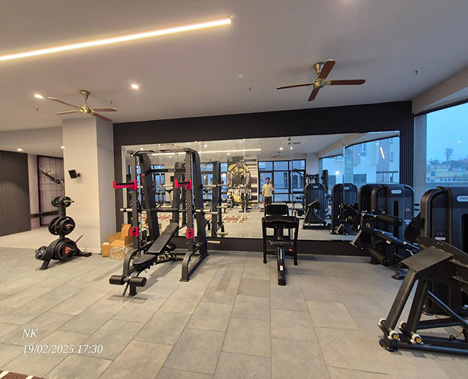
T3 GYM FRONT AREA
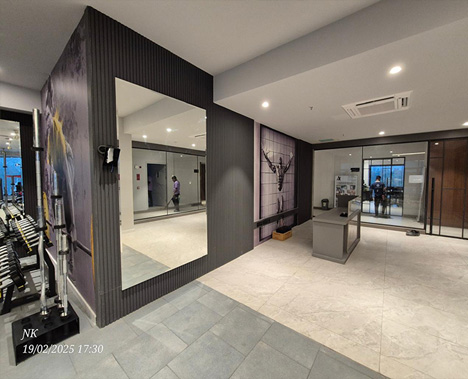
T3 GYM RECEPTION
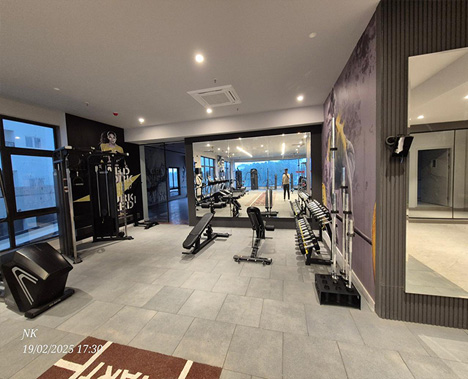
T3 GYM WAY TO ZUMBA ZONE
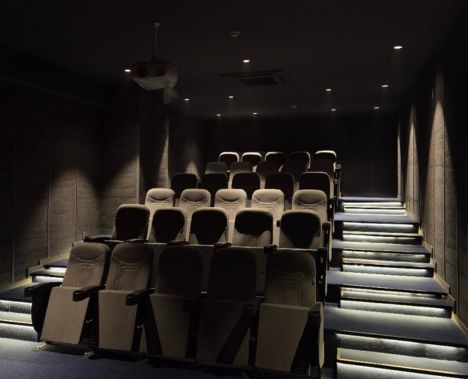
T3 HOME THEATRE
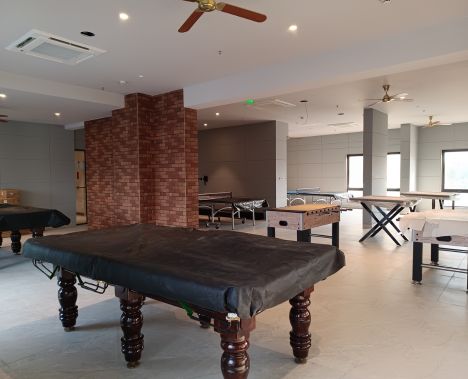
T3 INDOOR GAMES
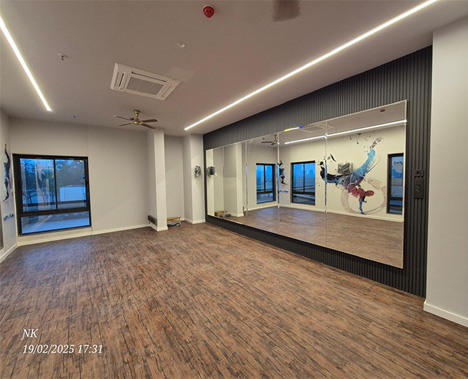
T3 ZUMBA ZONE FACING PODIUM
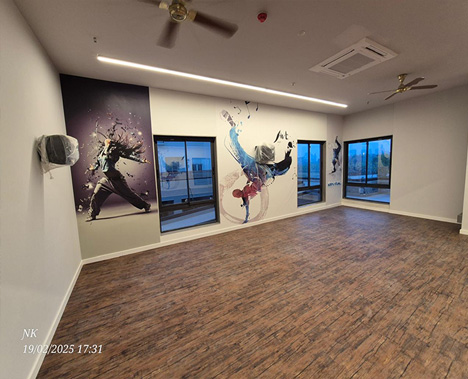
T3 ZUMBA ZONE FACING SWIMMING POOL
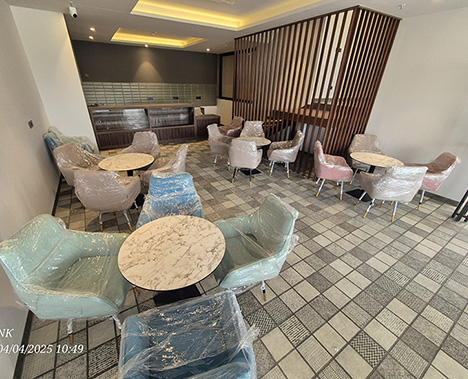
T2 CAFETERIA
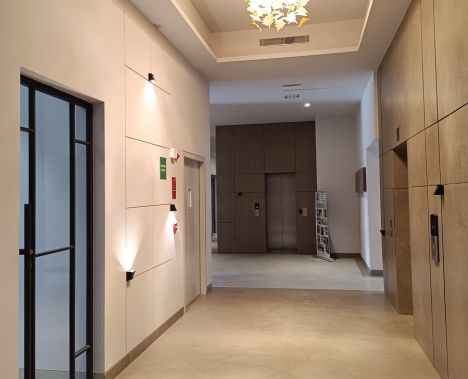
T2 GROUND FLOOR LOBBY
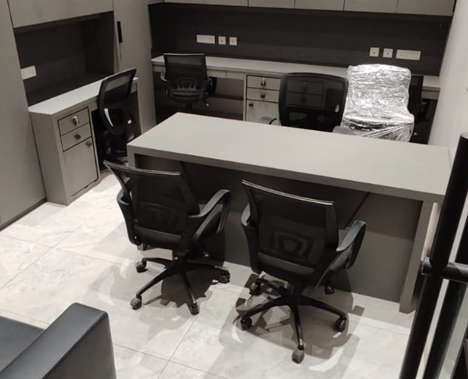
FM ROOM
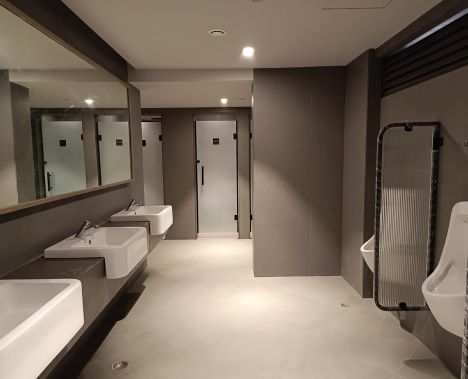
SWIMMING POOL CHANGING ROOMS
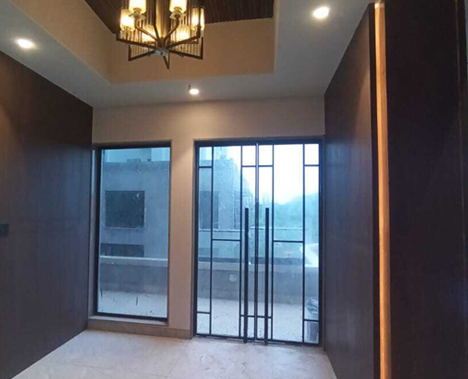
COMMUNITY HALL T2
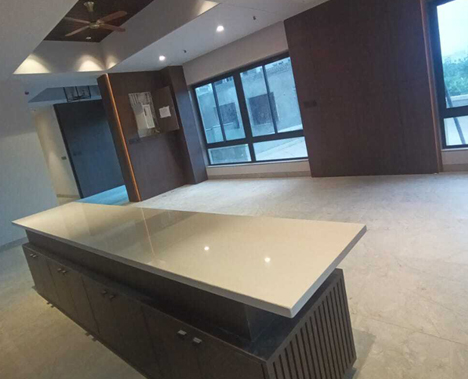
COMMUNITY HALL T2
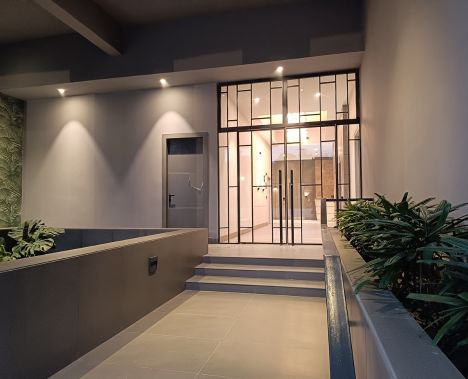
T1 ENTRANCE
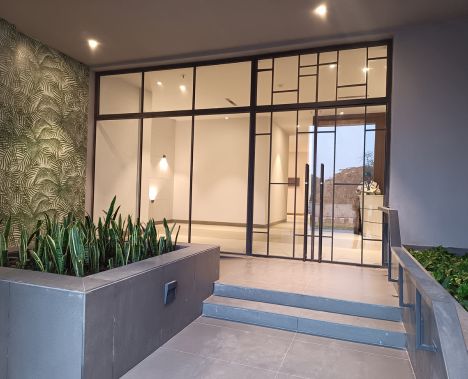
T2 ENTRANCE
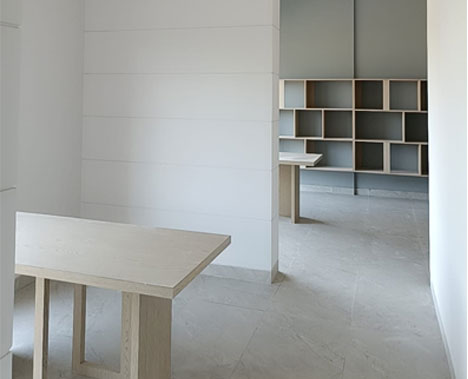
T3 LIBRARY
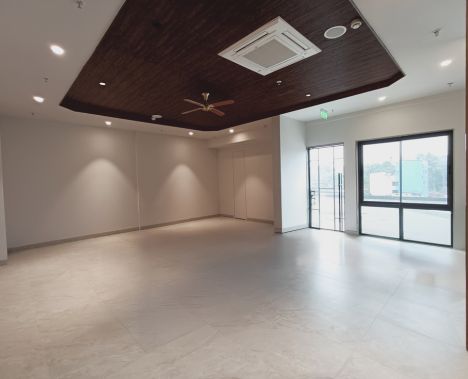
T3 YOGA ROOM
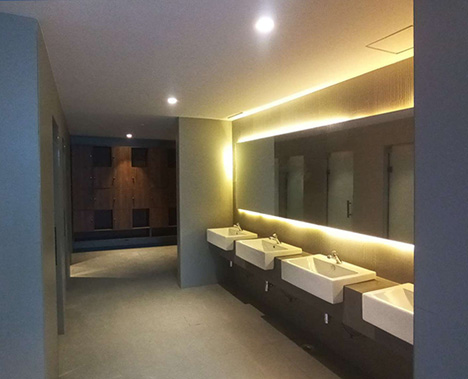
CLUB RESTROOM
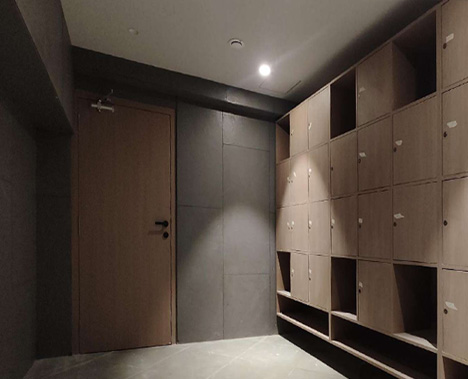
SWIMMING POOL CHANGING ROOM
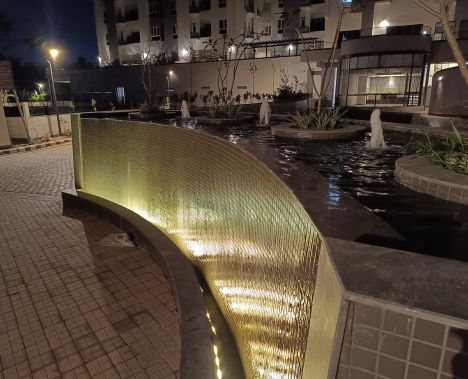
ENTRANCE SLIDING FOUNTAIN
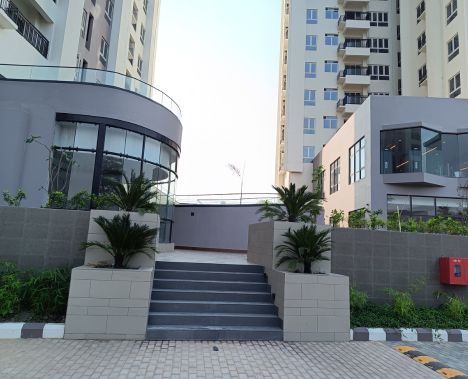
PODIUM VIEW
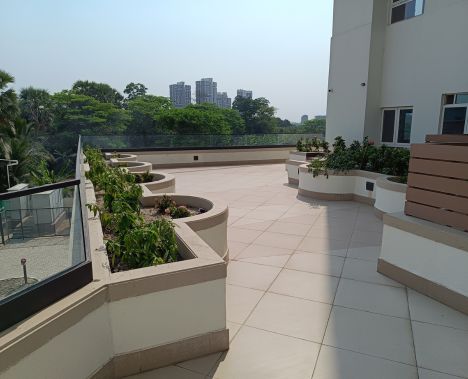
UPPER PODIUM LEVEL
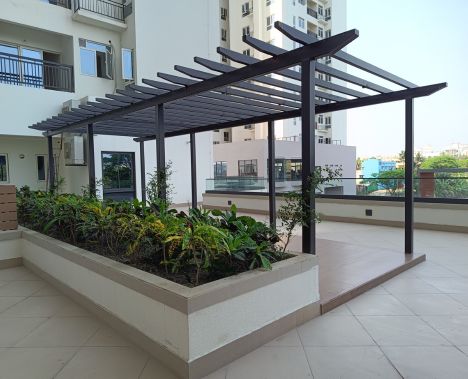
PODIUM LEVEL OPEN CABANA
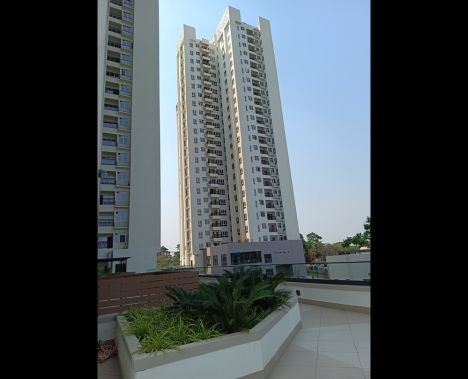
T3 VIEW FROM PODIUM
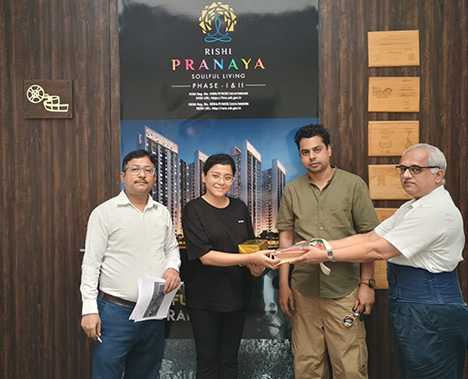
MR. & MRS. REJA
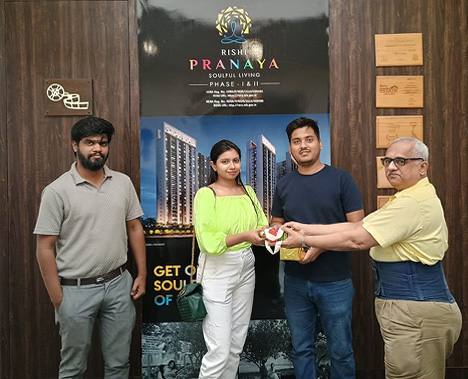
MR. & MRS. GUPTA
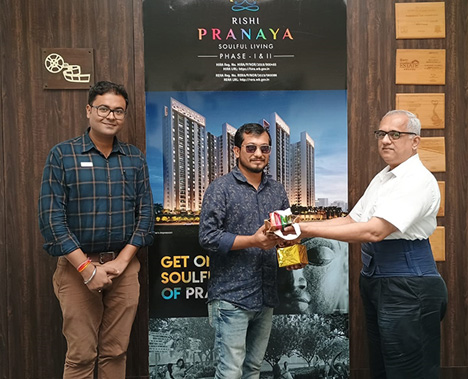
MR. JOY SANKAR SIKDAR
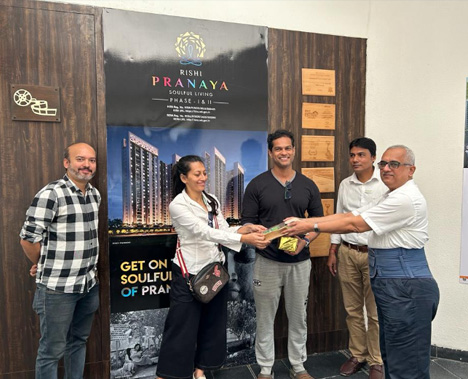
MR KALLOL SEN & FAMILY
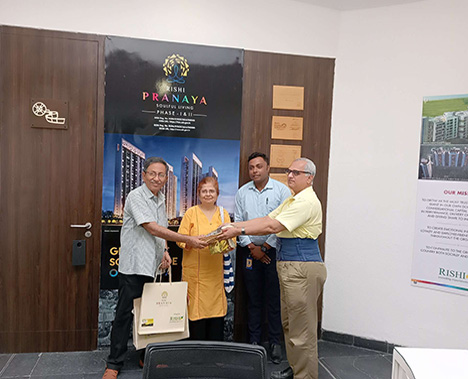
MR. DATTATREYA MAJUMDER & FAMILY
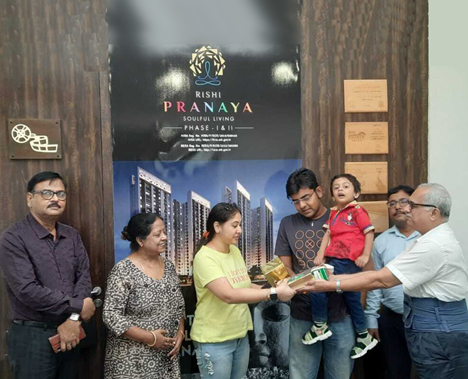
MR PARAG CHATTERJEE & FAMILY
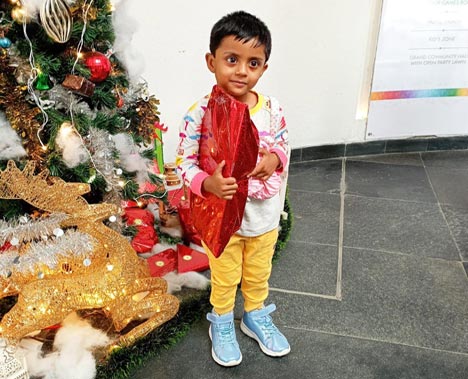
CHRISTMAS GIFT 2022
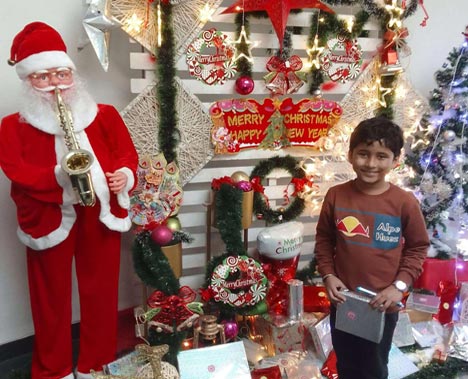
CHRISTMAS GIFT 2022
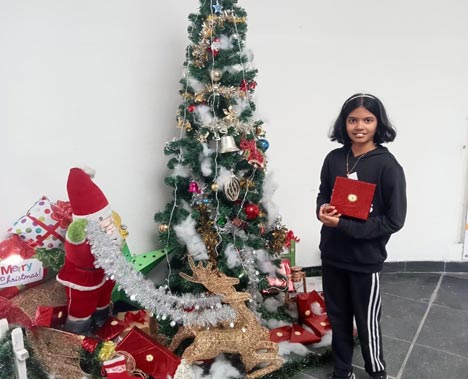
CHRISTMAS GIFT 2022
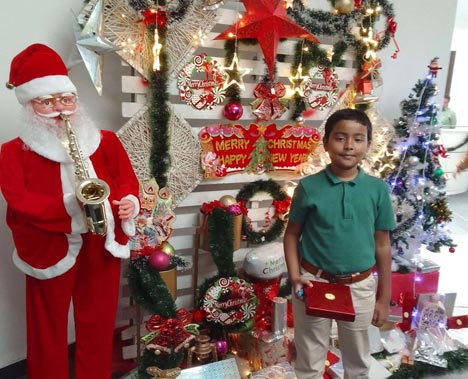
CHRISTMAS GIFT 2022
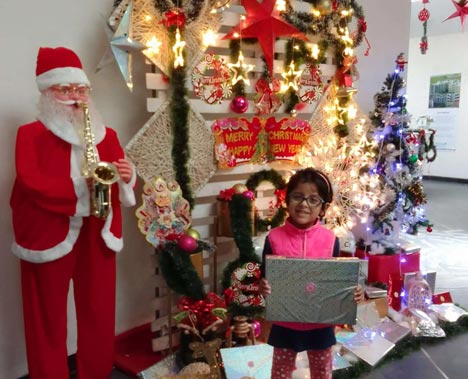
CHRISTMAS GIFT 2022
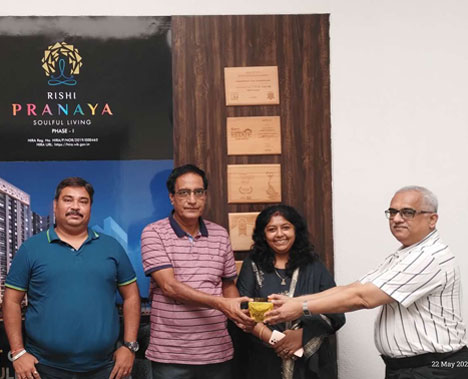
Mrs Maitrayee Dutta & Family
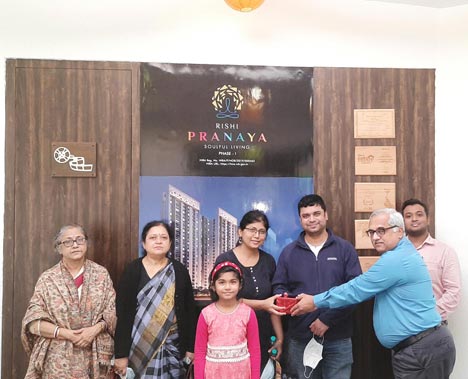
PROF. P K CHAKRABORTY & FAMILY
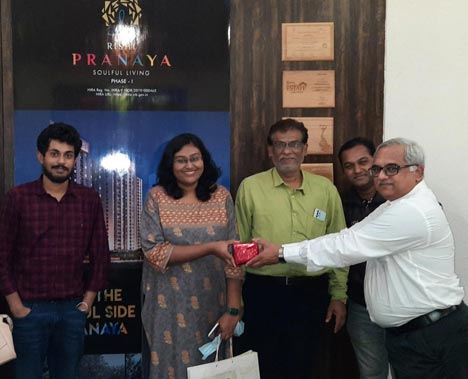
MR. MANAS R ACHARJYA & FAMILY
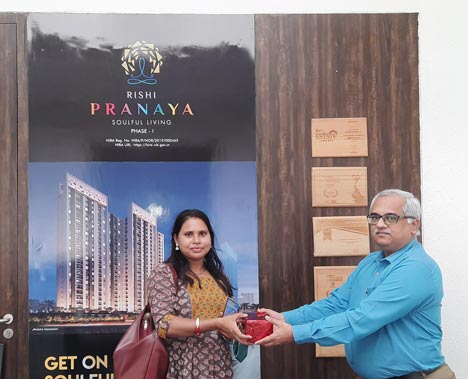
MS. MANIKA MAL
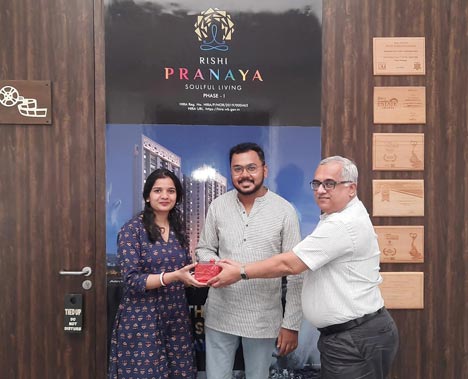
MR & MRS MALLICK
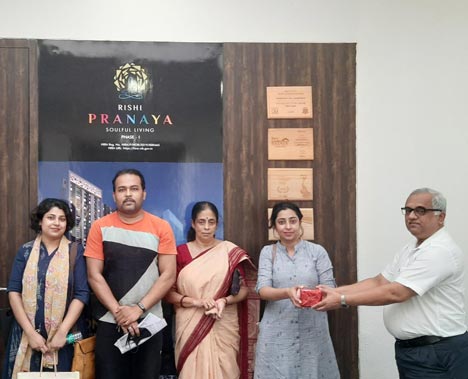
MS. PRITHA MOULIK & FAMILY
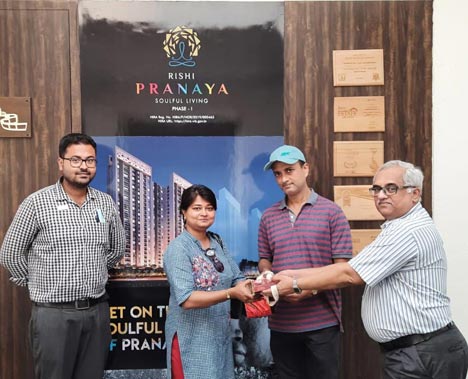
MR & MRS SAHA
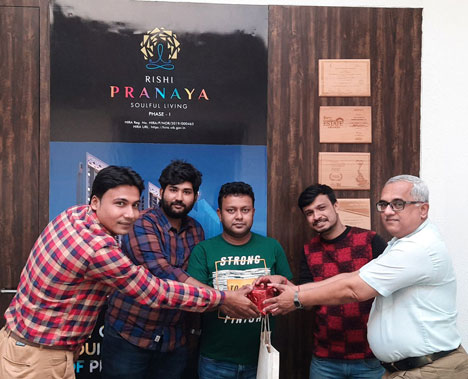
MR. K. K. DHAK
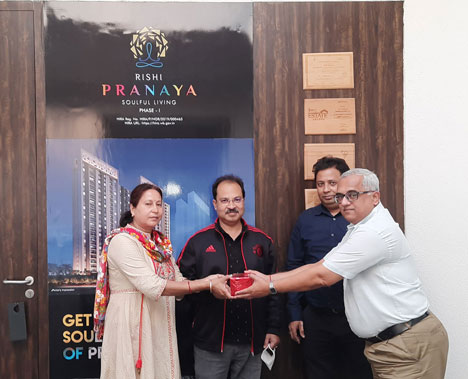
DR. C. K. MANDAL & FAMILY
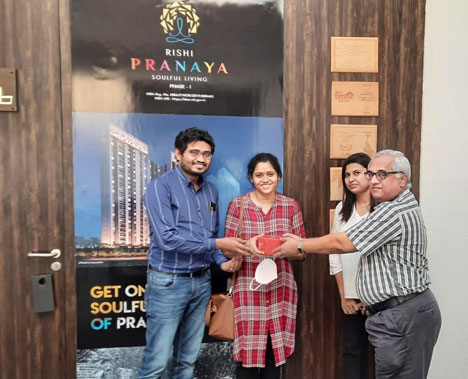
DR. BERA & FAMILY
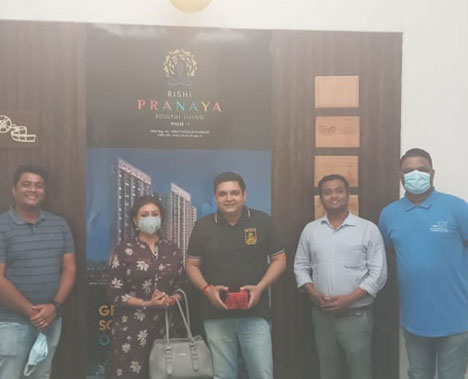
DR. S BHATTACHARYA & FAMILY
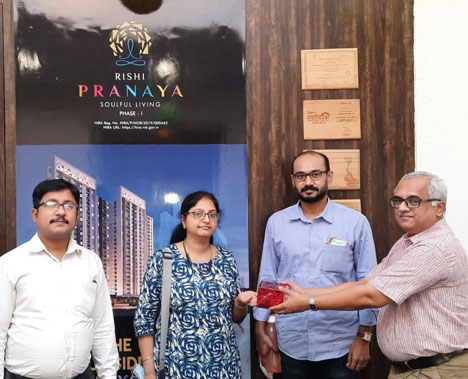
MR. & MRS. CHATTERJEE
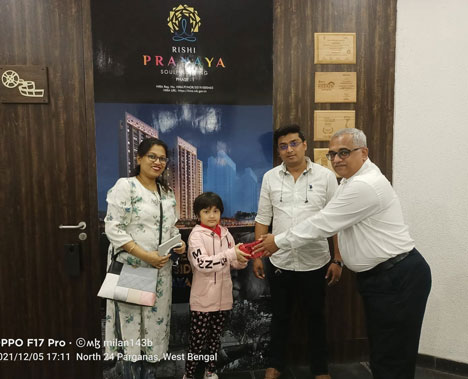
MR. & MRS. SAMUI
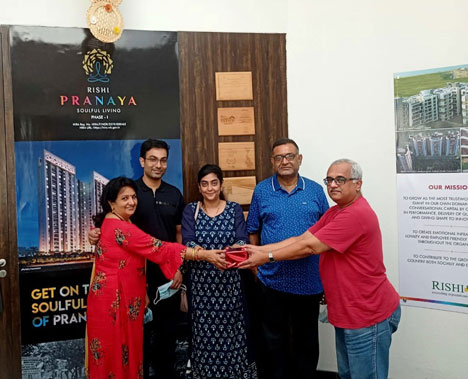
Mr. Kunal & Family
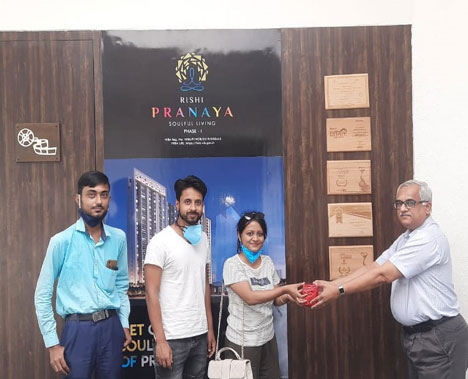
Mr. & Mrs. Sarkar
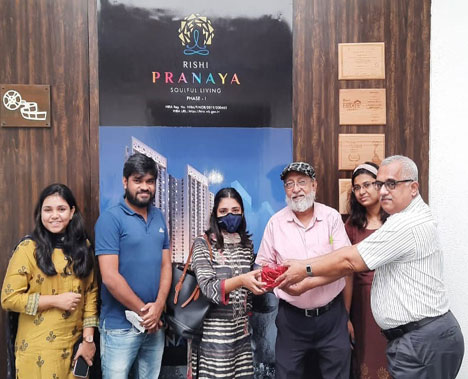
Dr. Ahmed & Family
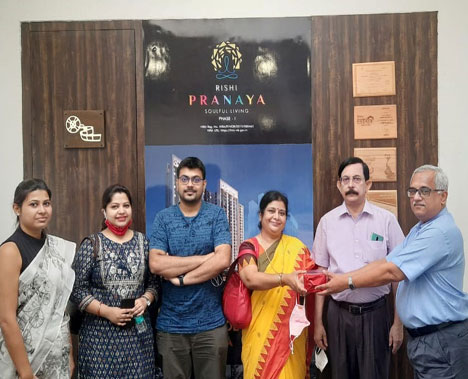
Mr. & Mrs. Chatterjee
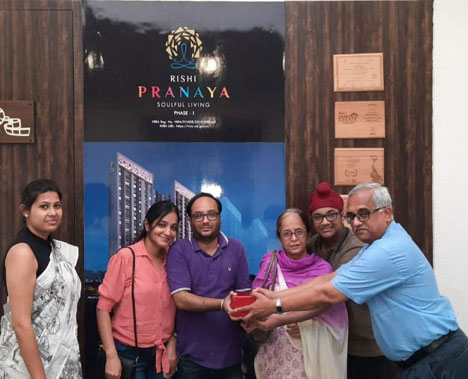
Mr. & Mrs. Sadana
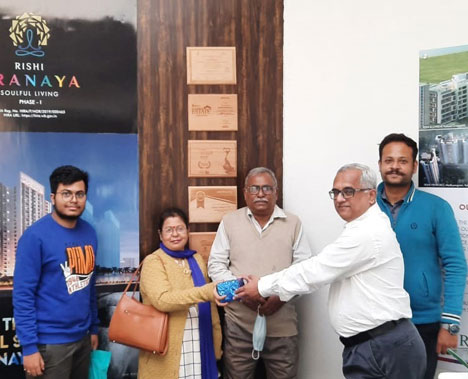
Mrs. N Bhattacharya & Family
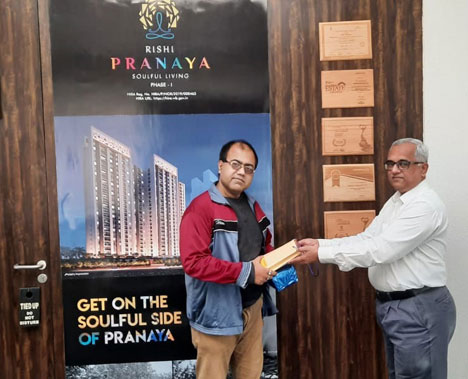
Mr. Basu
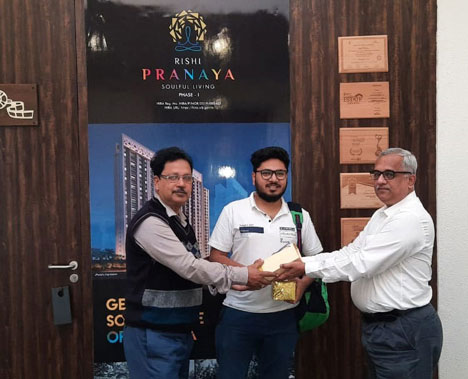
Mr. Ali & Family
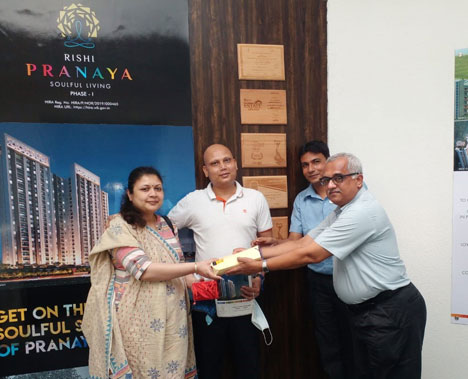
Mr. & Mrs. Gupta
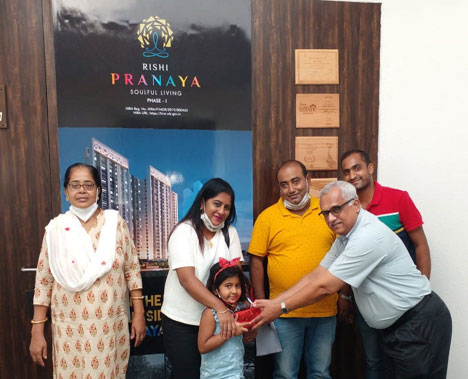
Mr. & Mrs. Mazumder
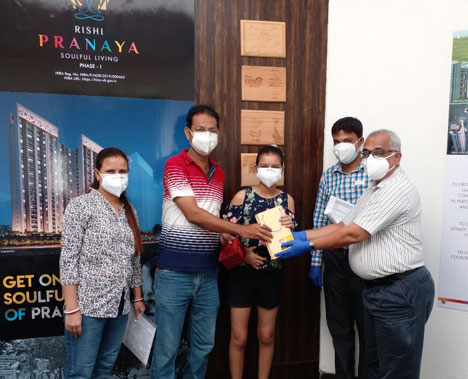
Mr. & Mrs. Dey
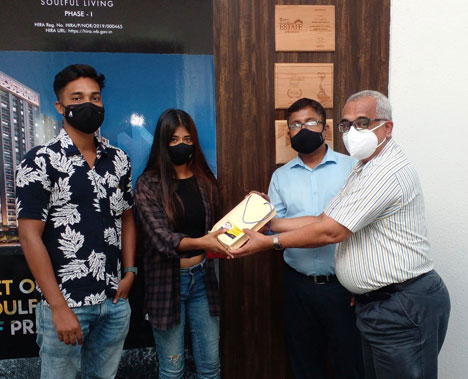
Mr. & Mrs. Middya
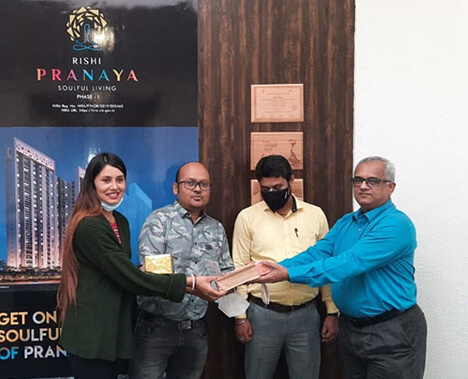
Dr. Biswas
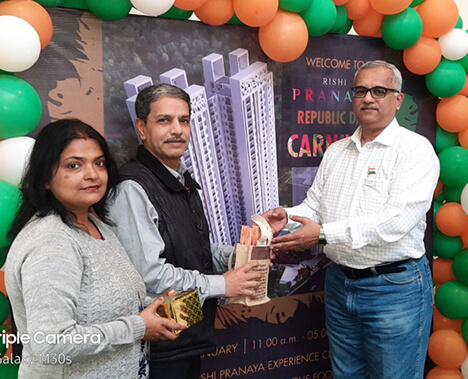
Mr. & Mrs. Chatterjee
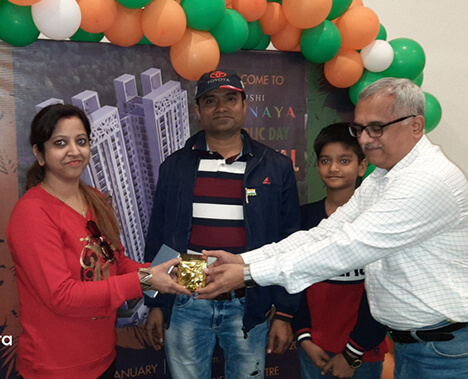
Mr. & Mrs. Jaiswal
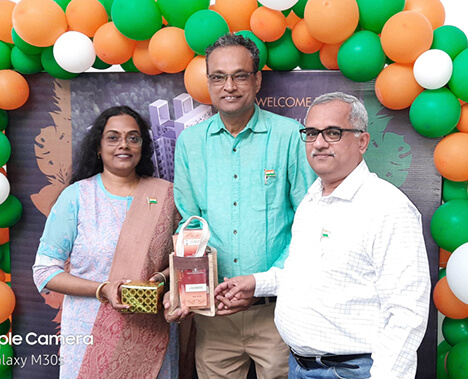
Mr. & Mrs. Mahapatra
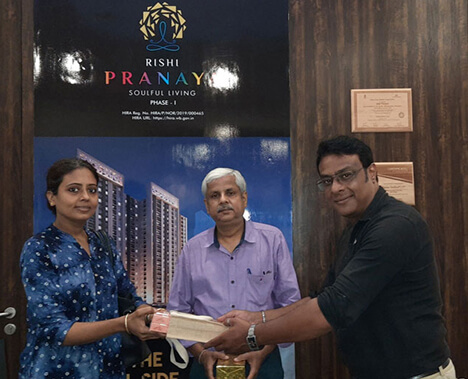
Mr. & Mrs. Roy
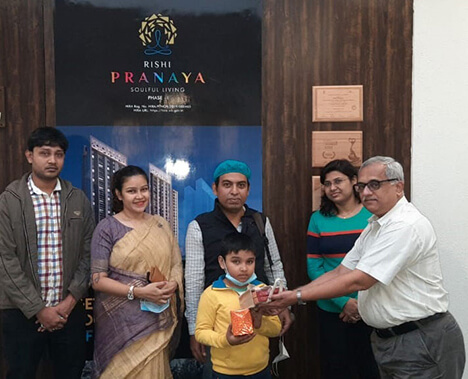
Mr. & Mrs. Shah
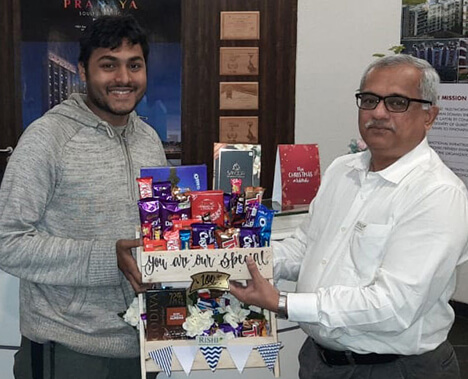
100th customer Mr. A Kundu
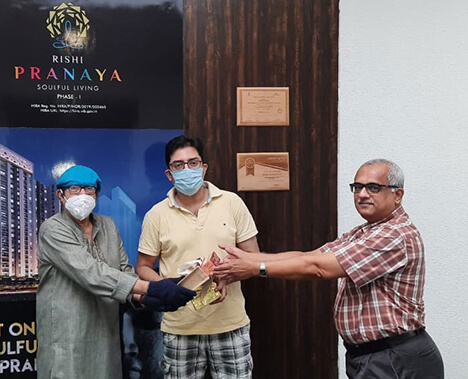
MR. A ROY & FAMILY
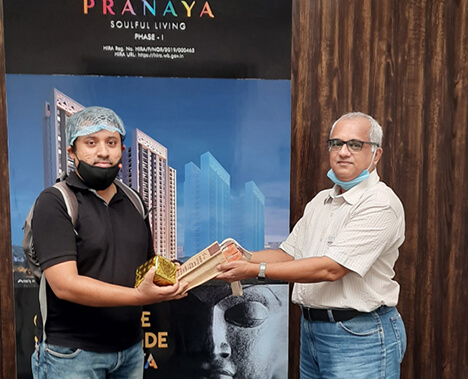
Mr. Acharya
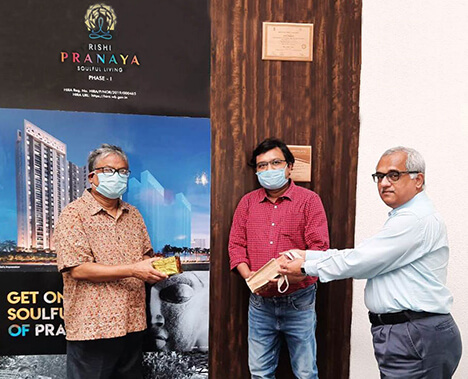
Mr. Das
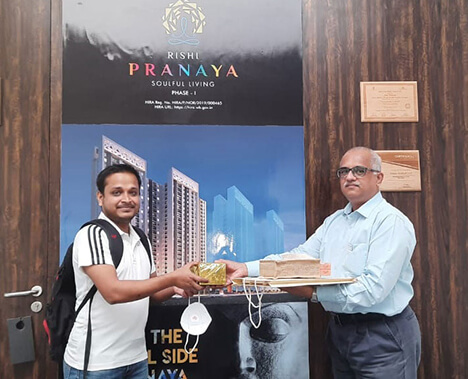
Mr. De
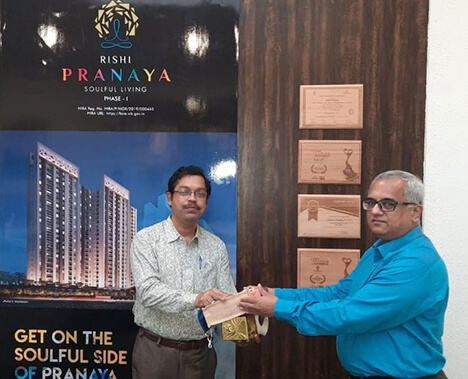
Mr. S Mukherjee
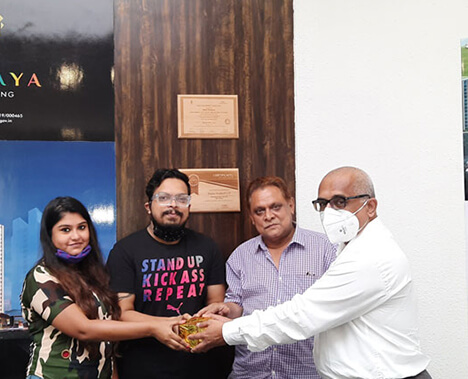
Mr. S Mukherjee & Family
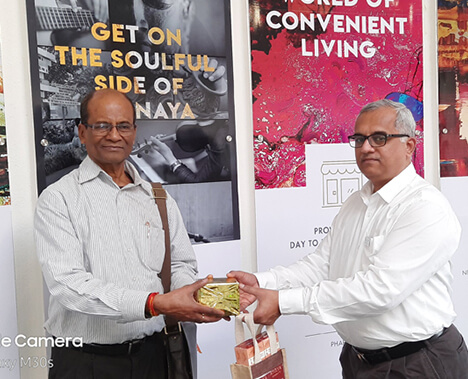
Mr. Saha
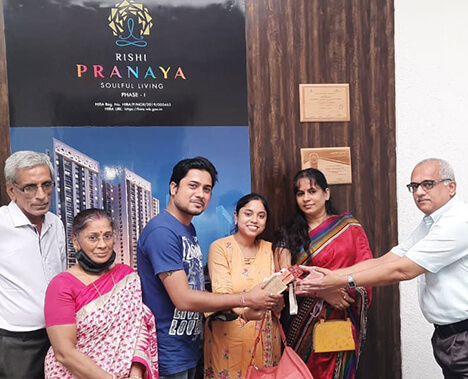
Mr. A Das & Family
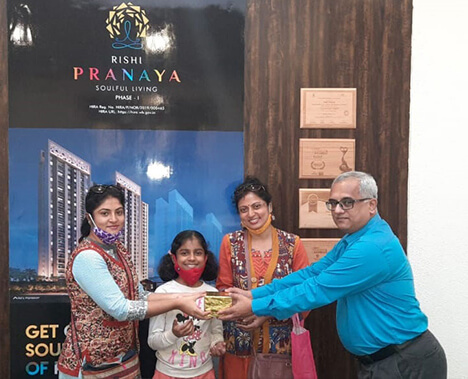
Mrs. Chakraborty & Family
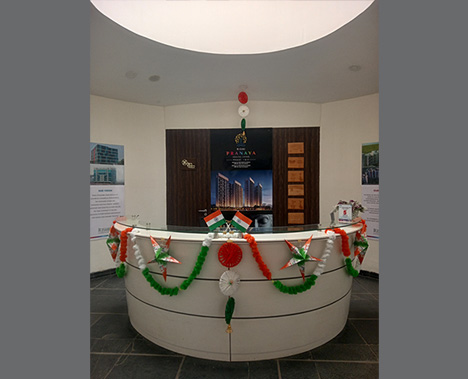
76th REPUBLIC DAY DECORATION 2025
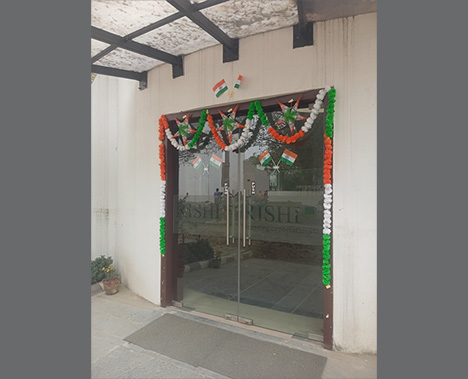
76th REPUBLIC DAY DECORATION 2025
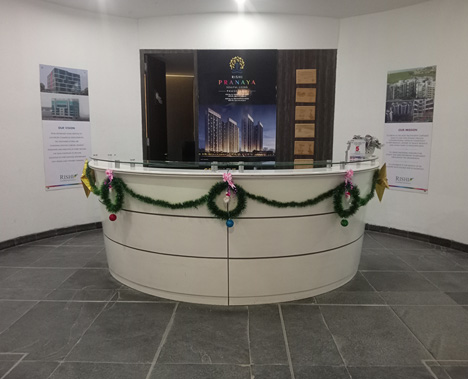
CHRISTMAS DECORATION 2024
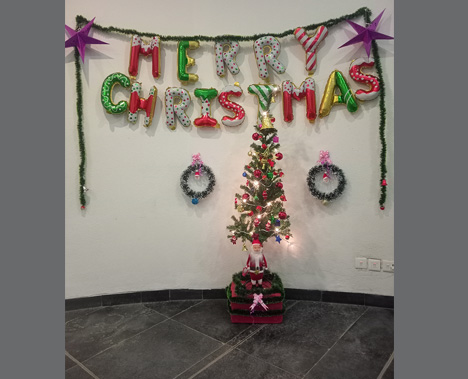
CHRISTMAS DECORATION 2024
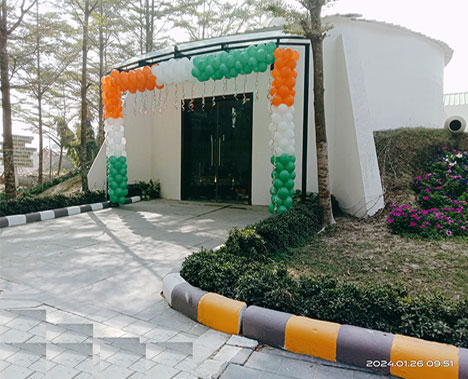
75TH REPUBLIC DAY DECORATION 2024
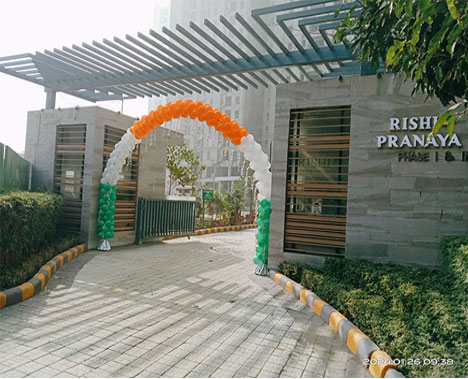
75TH REPUBLIC DAY DECORATION 2024
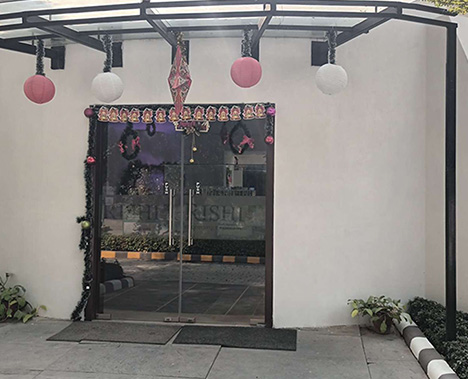
CHRISTMAS DECORATION 2023
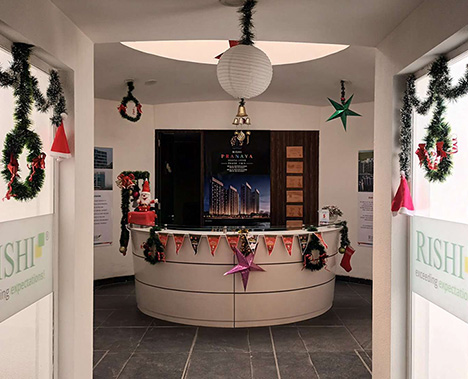
CHRISTMAS DECORATION 2023
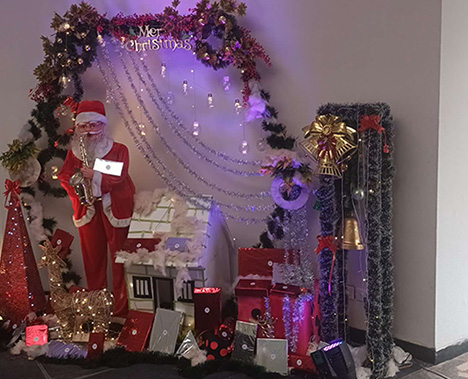
CHRISTMAS DECORATION 2023
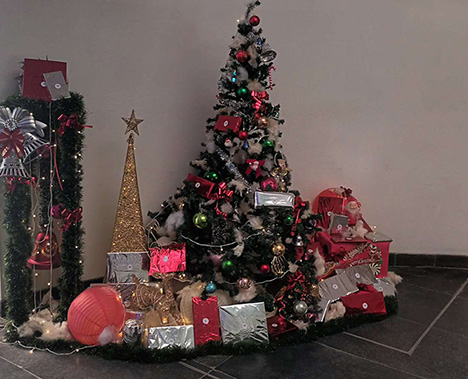
CHRISTMAS DECORATION 2023
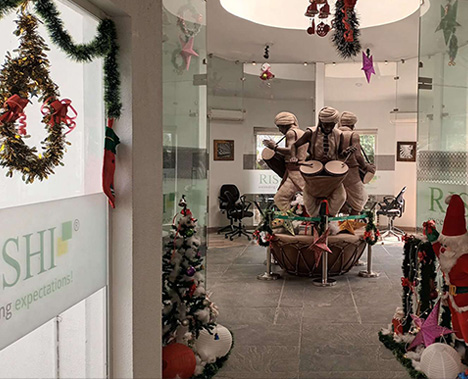
CHRISTMAS DECORATION 2023
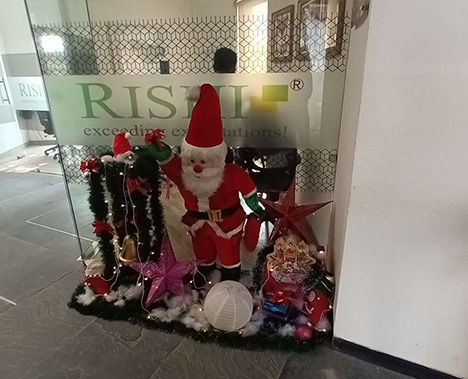
CHRISTMAS DECORATION 2023
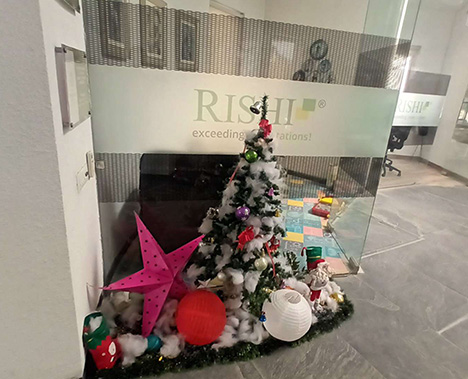
CHRISTMAS DECORATION 2023
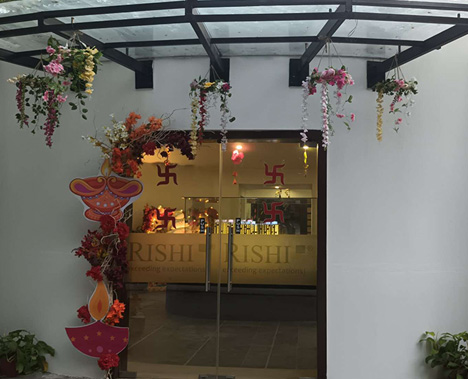
DIWALI DECORATION 2023
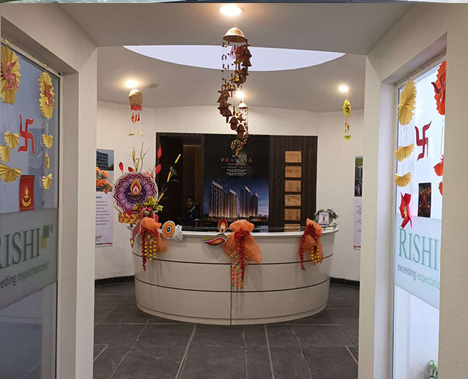
DIWALI DECORATION 2023
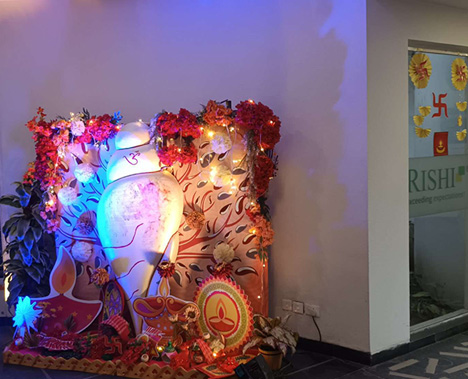
DIWALI DECORATION 2023
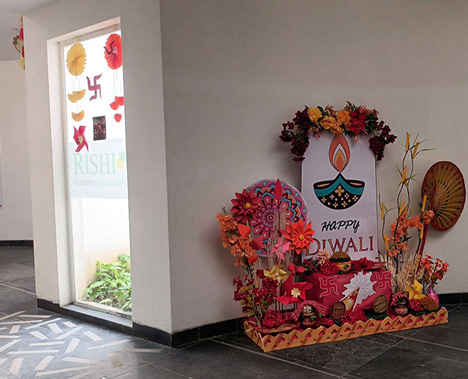
DIWALI DECORATION 2023
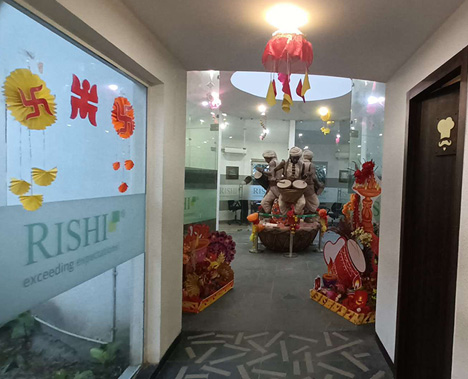
DIWALI DECORATION 2023
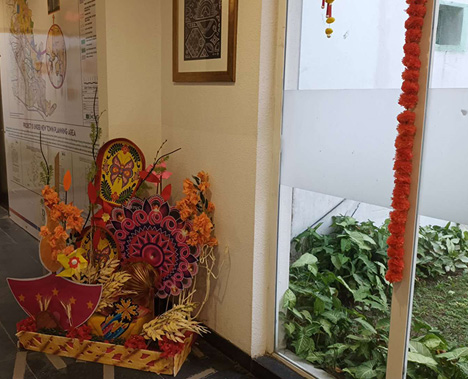
DIWALI DECORATION 2023
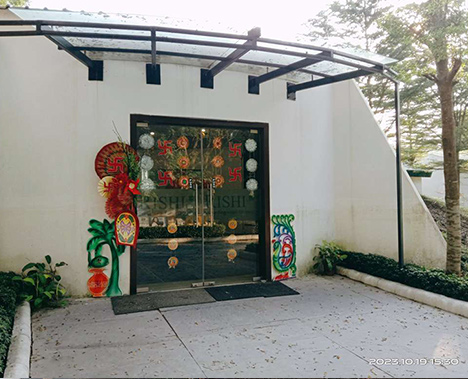
PUJA DECORATION 2023
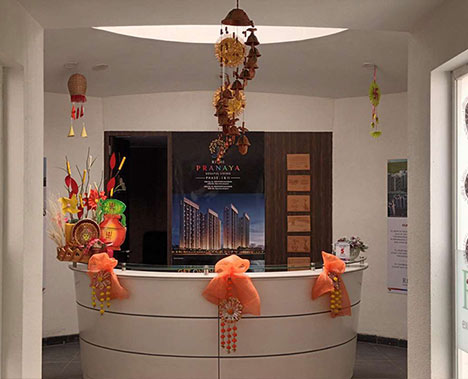
PUJA DECORATION 2023
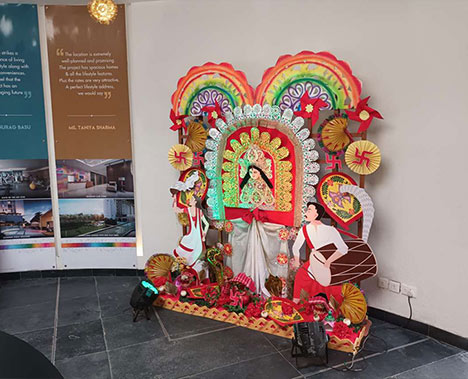
PUJA DECORATION 2023
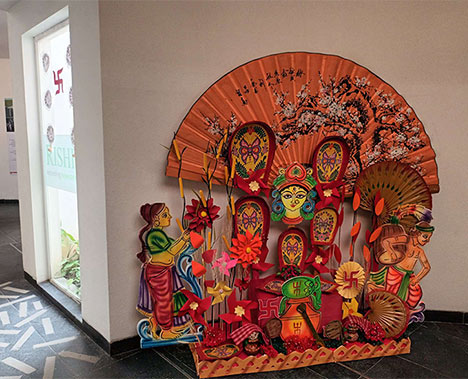
PUJA DECORATION 2023
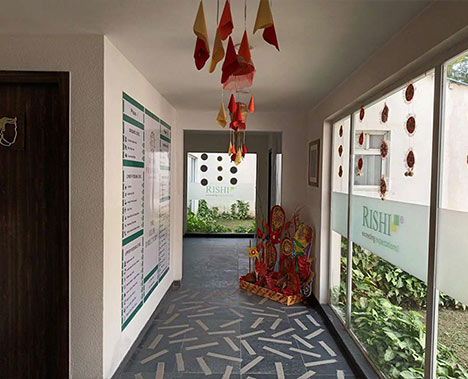
PUJA DECORATION 2023
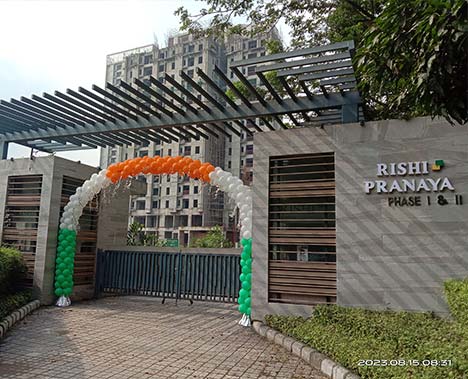
77th Independence Day 2023
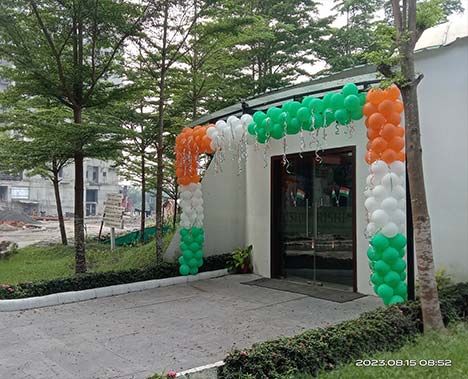
77th Independence Day 2023
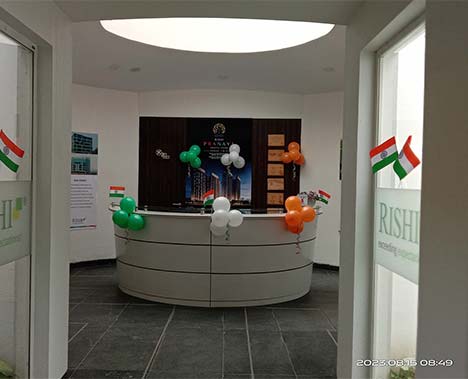
77th Independence Day 2023
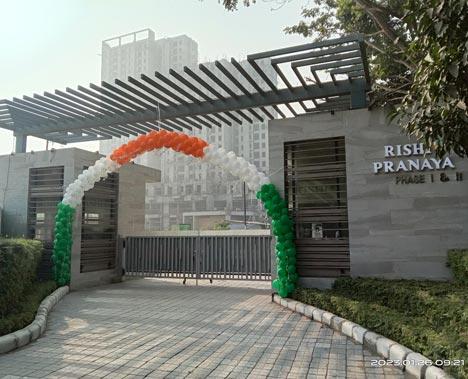
74th REPUBLIC DAY DECORATION 2023
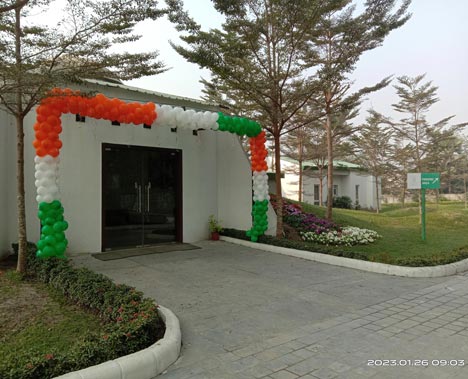
74th REPUBLIC DAY DECORATION 2023
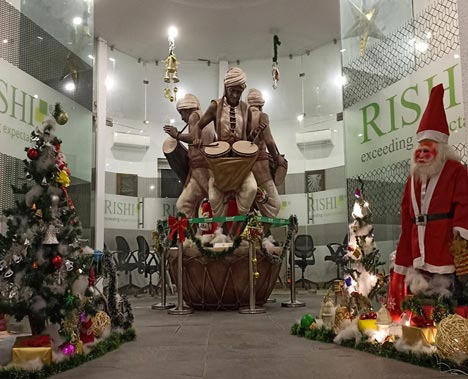
CHRISTMAS DECORATION 2022
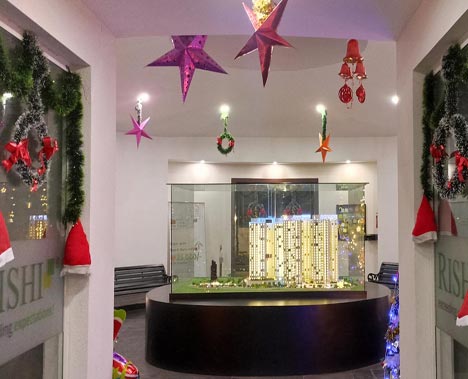
CHRISTMAS DECORATION 2022
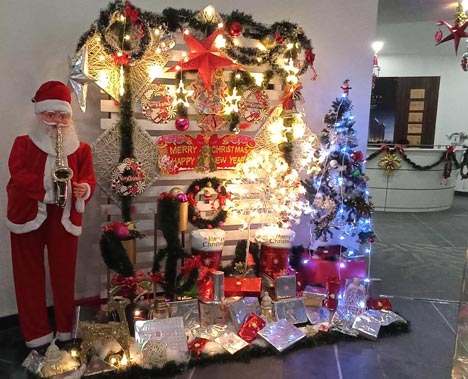
CHRISTMAS DECORATION 2022
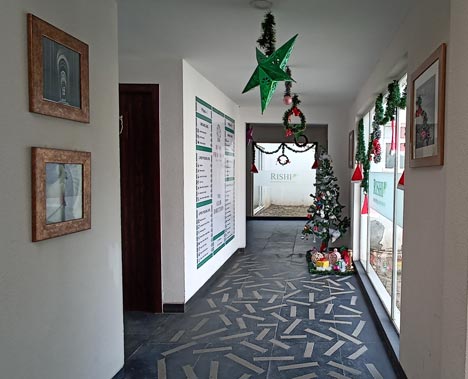
CHRISTMAS DECORATION 2022
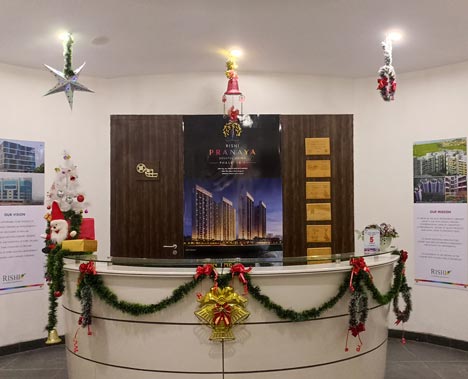
CHRISTMAS DECORATION 2022
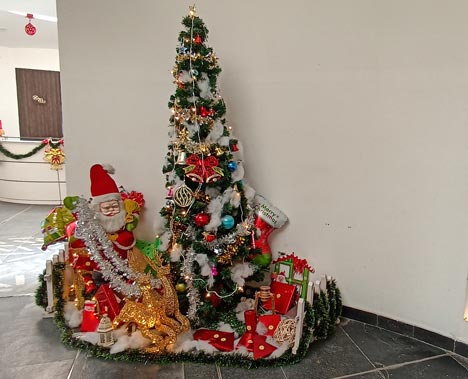
CHRISTMAS DECORATION 2022
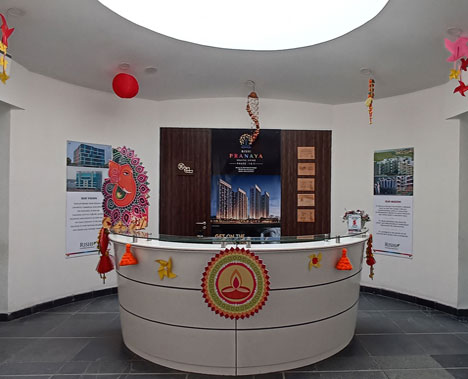
DIWALI DECORATION 2022
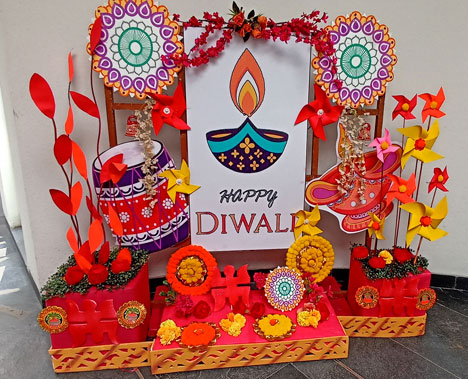
DIWALI DECORATION 2022
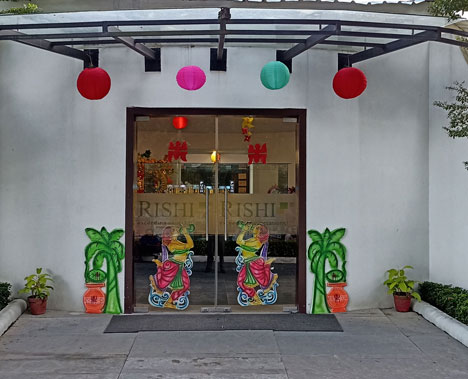
DIWALI DECORATION 2022
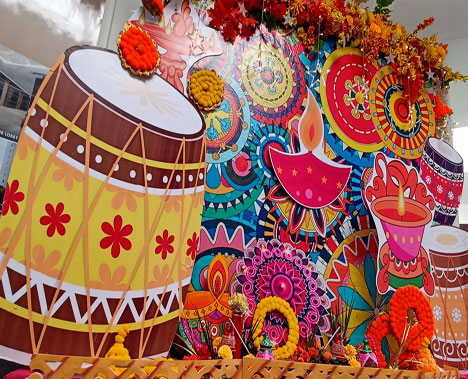
DIWALI DECORATION 2022
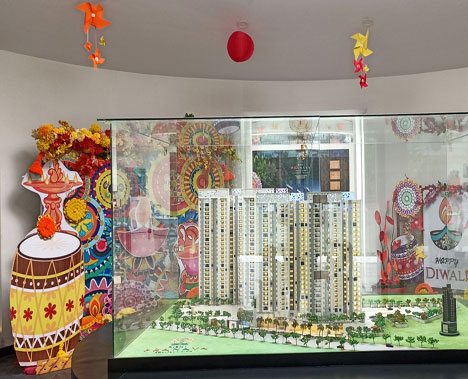
DIWALI DECORATION 2022
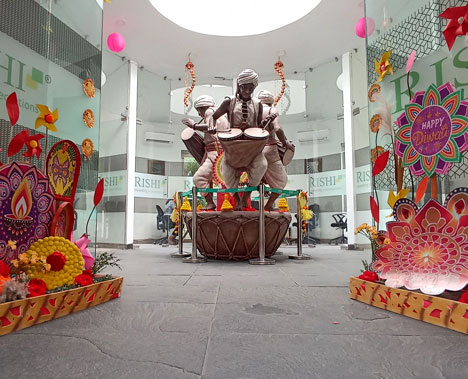
DIWALI DECORATION 2022
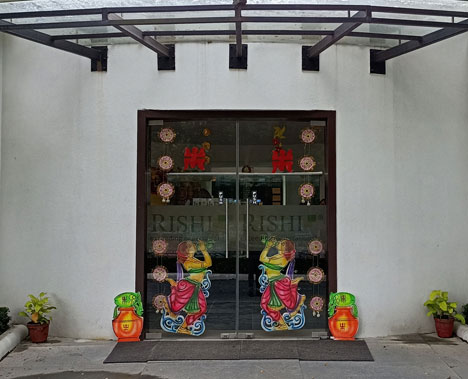
PUJA DECORATION 2022
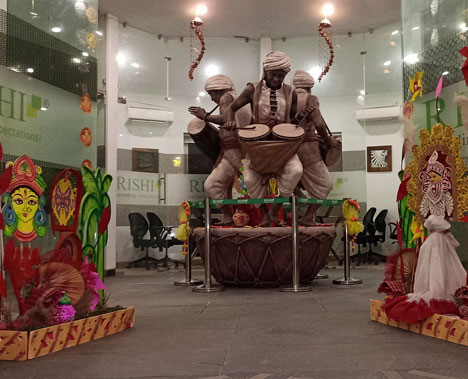
PUJA DECORATION 2022
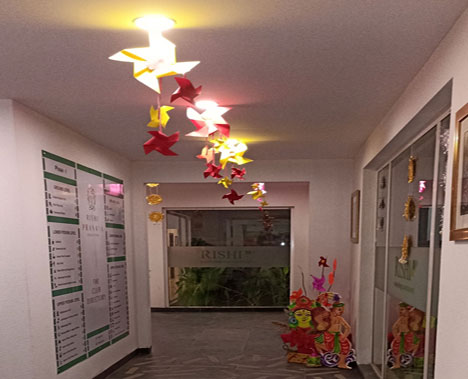
PUJA DECORATION 2022
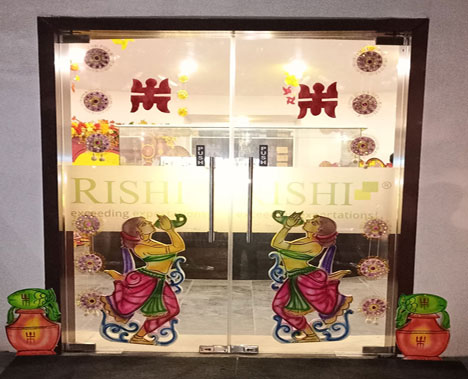
PUJA DECORATION 2022
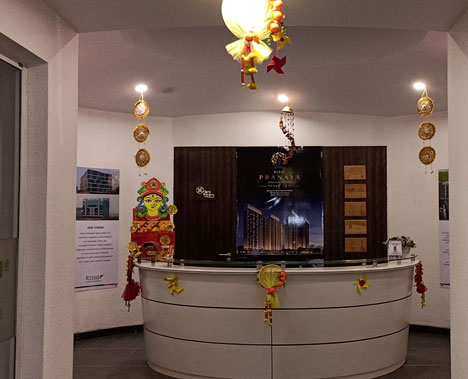
PUJA DECORATION 2022
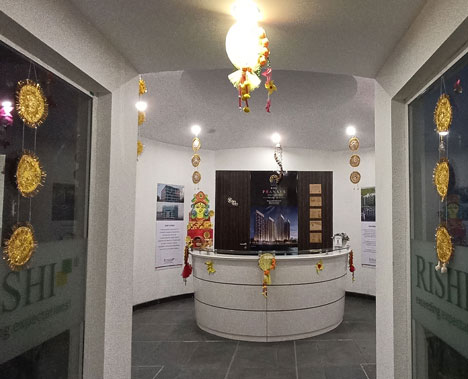
PUJA DECORATION 2022
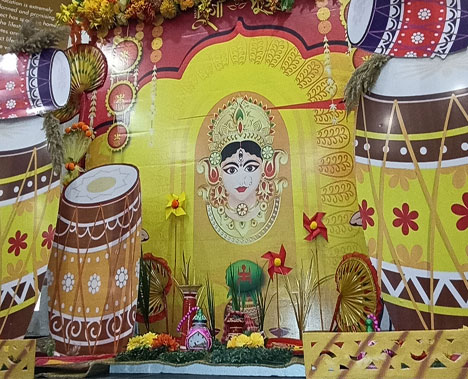
PUJA DECORATION 2022
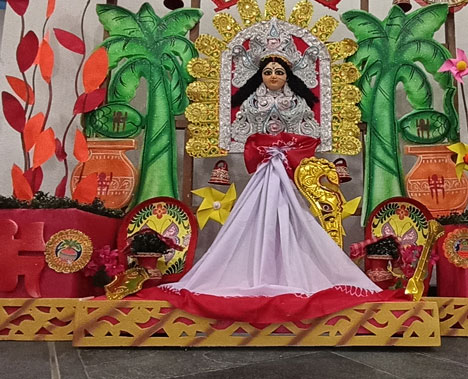
PUJA DECORATION 2022
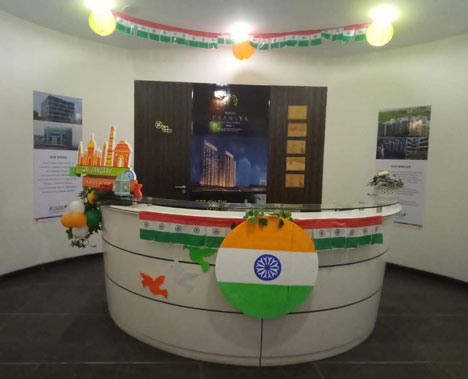
73rd REPUBLIC DAY DECORATION 2022
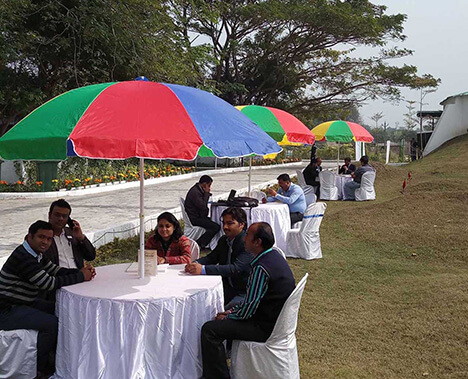
Winter Hi-tea Meet
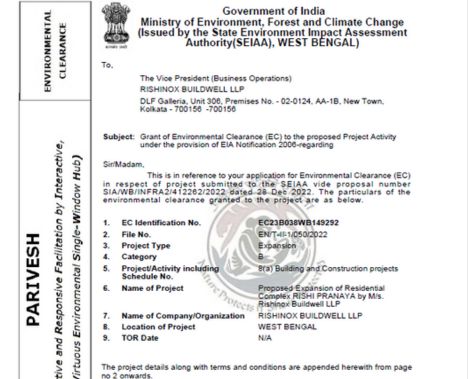
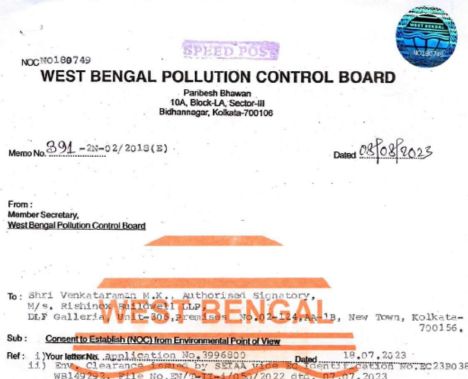
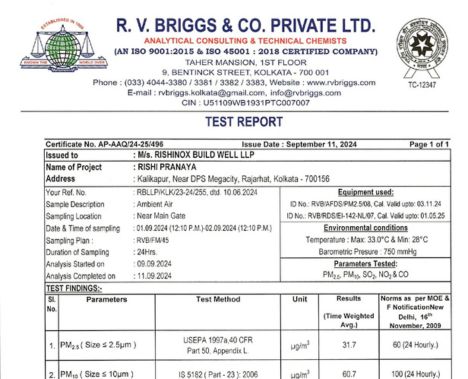
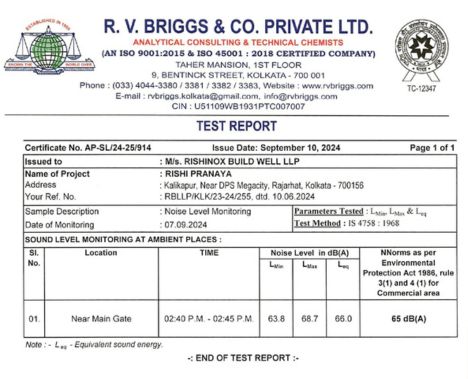
Our estate agents will help you to choose the perfect location for the home of your dream or you can look through the gallery of new residential complexes by yourself
Rishinox Buildwell LLP.
DLF Galleria, Unit no. 306-309, Premises no. 02-0124, AA 1B, New Town
Kolkata – 700163
THE DESIGN CELL
2A, COOPER STREET
KOLKATA - 700 026
W.B. , INDIA
Ph. : +91 033 4021 3333
Fax : +91 033 2454 6722
Panache , Zen, Diamond Heritage, Park Plaza Hotel etc to name a few
SBP% 25.5%.
74% **
** Open area on the Podium level and the 40 MTRS proposed road excluded from
covered area calculations.
LB+UB+Ground*+23
*Ground at 1.1 meter level
PHASE-1 ( T-1 (138 Nos) & T-2 (135 Nos) ) - Total 273 nos
PHASE-2 ( T-3 (132 nos) & T-4 (138 Nos) ) - Total 270 nos
The buyer needs to give the booking amount alongwith his/her KYC in order to complete the procedure
Phase-I: FEB 2025 and six months grace period as per WBHIRA, Phase-II: OCT 2026 and six months grace period as per WBRERA
RCC Foundation resting on cast-in-situ reinforced concrete bored piles complying with relevant IS Code.
Earthquake Resistant RCC framed structure complying with relevant IS Code.
RCC Roof with Waterproofing
Wall Plaster of Paris / equivalent over Fly Ash bricks / AAC Blocks Surface.
Weather-Proof Paint finish.
Bedroom /Living / Dining Room- Vitrified tiles / Anti-Skid Ceramic Tiles with Skirting.
Standard powder coated aluminium section / UPVC windows shutters with glass glazing.
Floors of kitchen, Bathrooms, Pool and Terraces.
As per compliance with IS 2309.
Flooring - VDF with broom finish / chequred tile / Pavers, Wall - Snowcem paint and Floor drain
Adequate LED Illumination in all Lobbies, Staircases & Common Areas
SBI, HDFC, ICICI HOME FINANCE and BOB approved
At the discretion of the management as per case-to-case basis.
VIVA Fitness/Equivalent Reputed Make.
White & Grey.
KONE
SIKA/ FOSROC/ Equivalent Reputed Make.
Children's Playground at Open Area - 16.7 x 14.8 mtr.(Approx)
There is no back gate. There is provision for separate Entry and Exit gate.
159 Sqm. (Approx.) - Phase-I
243 Sqm. (Approx.) - Phase-II
3400 Sqm. For total project (Approx.)
127 Sqm. (Approx.)
Ranges from M15 to M50 depending on the structural design.
For e.g., Pile, Pile cap, Slabs, retaining wall or Beams are M25 and Columns
ranges from M30 to M50
Our Project consists of totally seismic resistance Towers. It has been designed as per the latest seismic code & NBC 9 for both static & dynamic load.
Rishi Pranaya is designed as per latest design factor of wind pressure by Structural consultants Design Tree, Bangalore. As per PCB norms, we have also provided appropriate storage and recharge wells.
Appx .area of Main Swimming pool is 183 Sqm and its Depth is 4ft.
Appx. area of Kid’s Pool is 30 Sqm and its depth 2.5 ft.
Yes, at an additional cost as per the standard design given by the Architect
If the brick wall is in the kitchen then maybe it possible according to the
layout but if structural walls are there in that position then it is not
possible.
This can be decided as per the flat chosen.
Kindly refer SBI Bank Housing Loan Website for latest interest rate card.
Kindly refer HDFC Bank Housing Loan Website for latest interest rate card.